
中興文創園區營運至今,舊有指標已不符合實際需求。團隊實地造訪後,搜集民眾及業者意見、製作現況調查與動線分析,從而著手系統更新設計。
更新後的視覺焦點回歸「紙廠」的歷史脈絡,圖標融入紙張彎折、捲曲意象;色彩與字體也因應工業遺構景色進行搭配,並重新規劃建築名稱系統與資訊陳列層級。
CLIENT/
Chung Hsing Cultural & Creative Park, Cultural Affairs Bureau Yilan County
By incorporating the imagery of paper being bent or folded, a unique visual vocabulary was established to present a distinct identity suited for navigation purposes and future expansions.
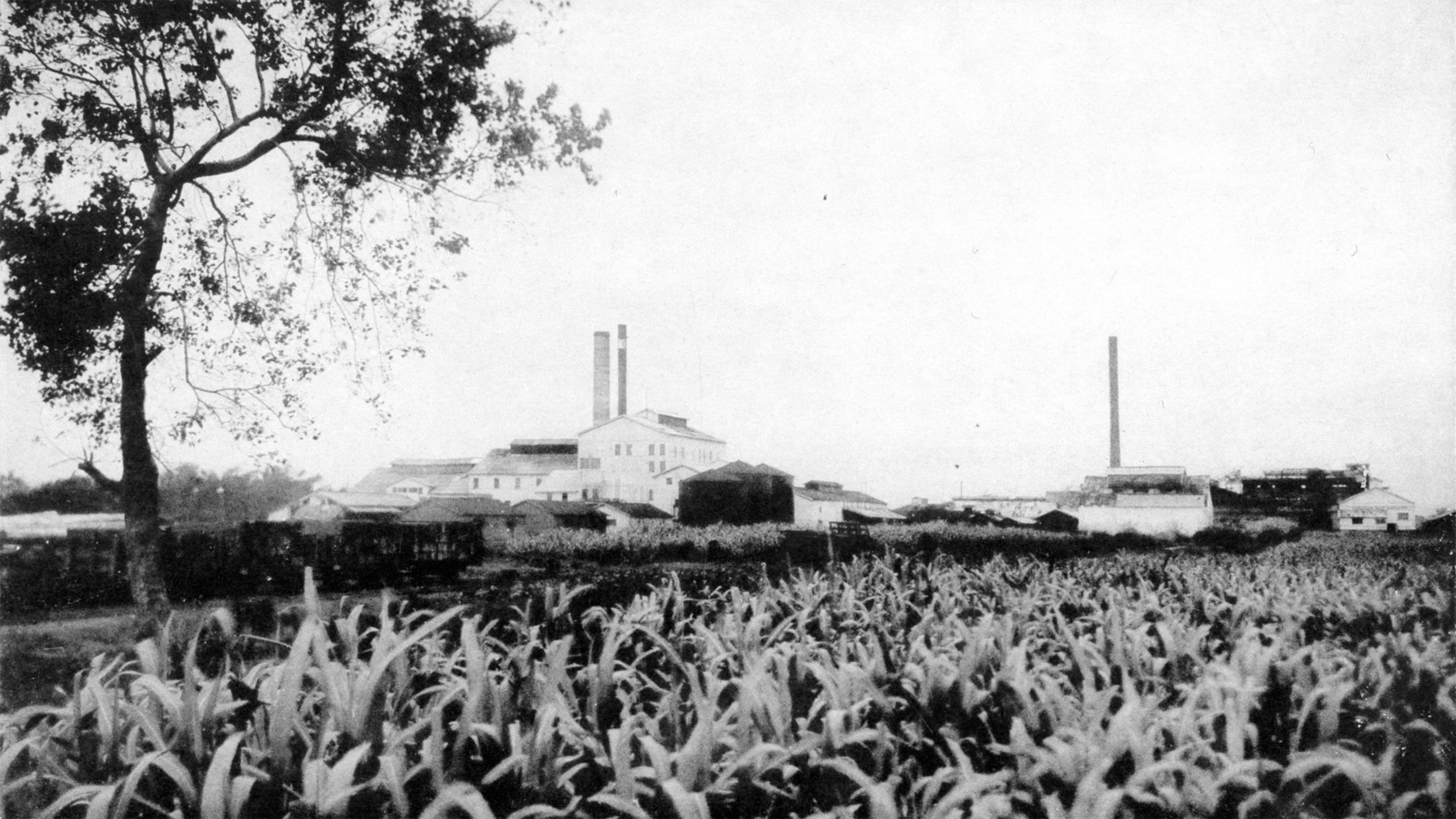
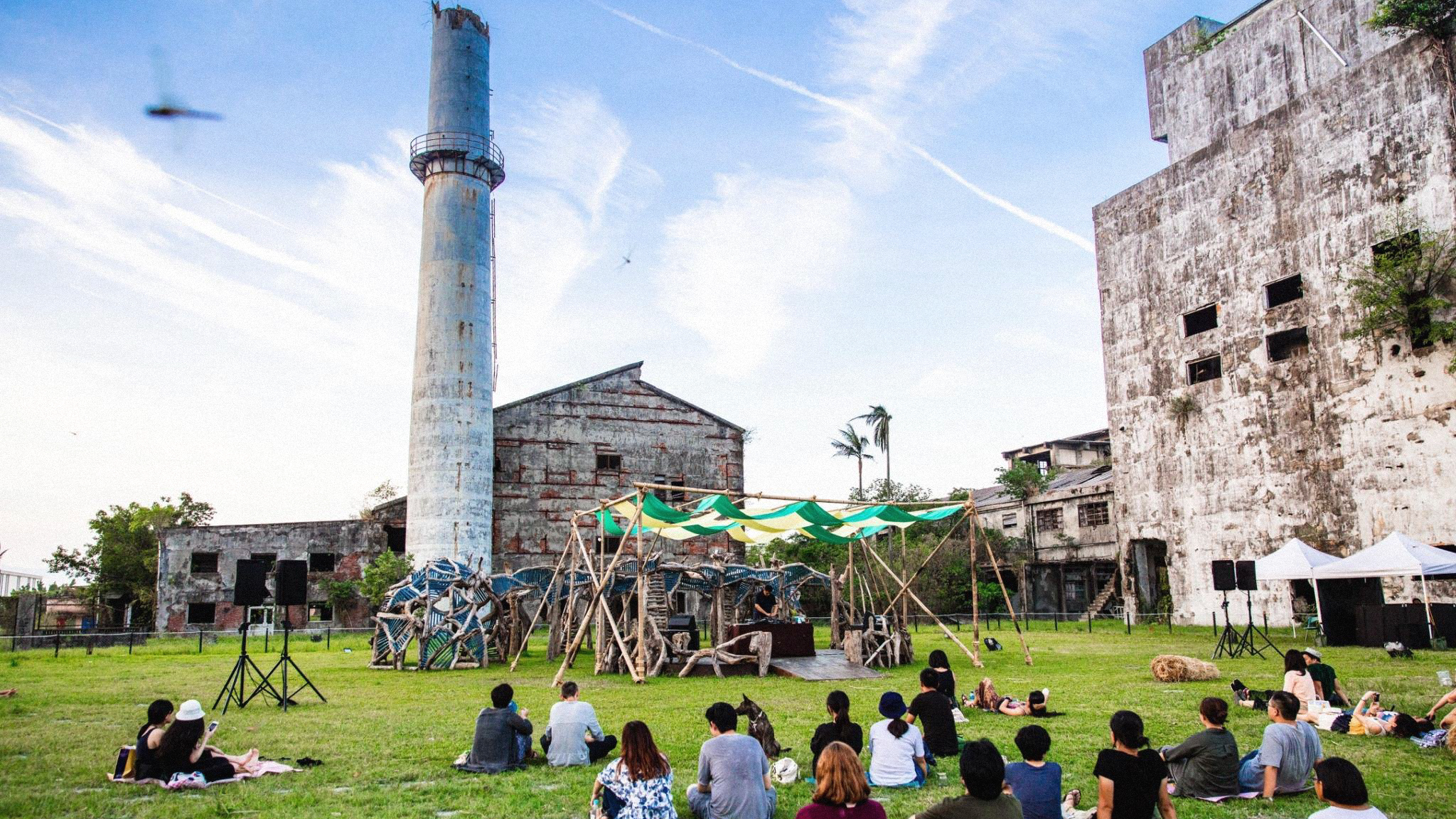
「中興文化創意園區」前身可回溯至昭和10年(西元1935年)成立的「臺灣興業株式會社」,後經歷國營事業接管改組為「中興紙廠」。2013年由宜蘭縣政府經手轉型,透過工業遺構的保存與活化,逐步發展成培育及經營地方文創應用的空間。

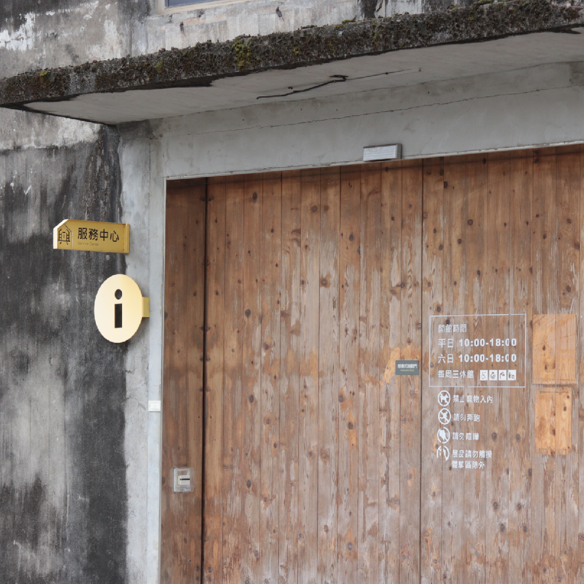


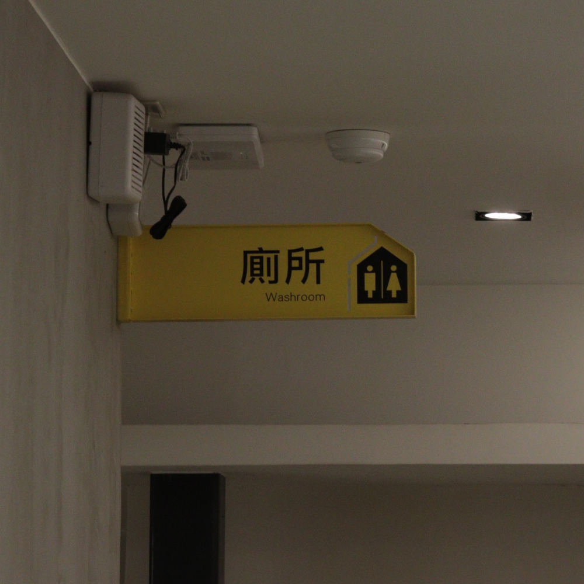
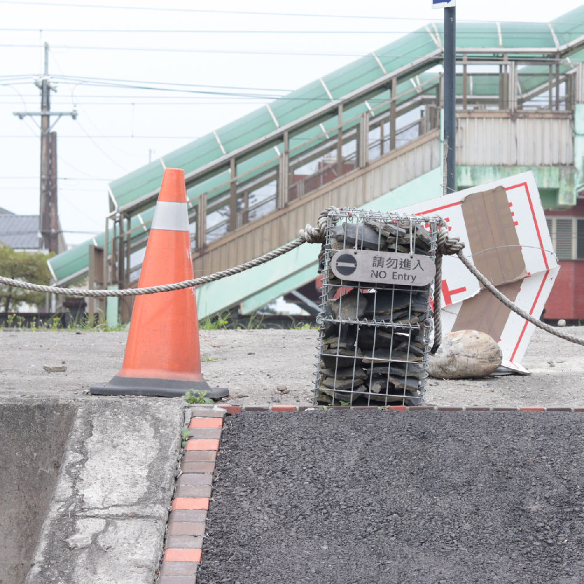
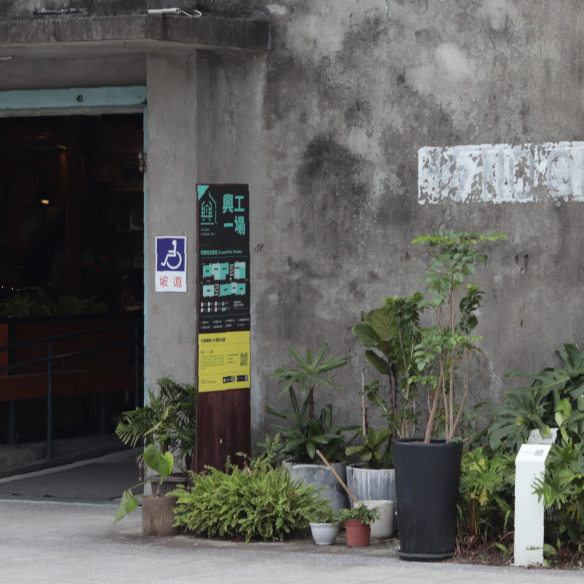
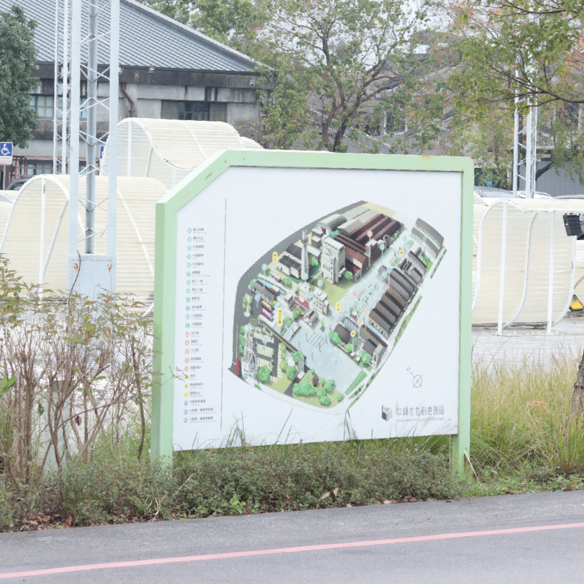
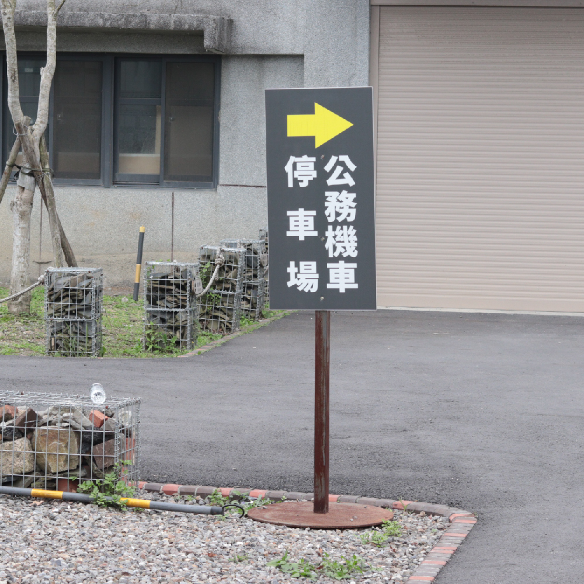
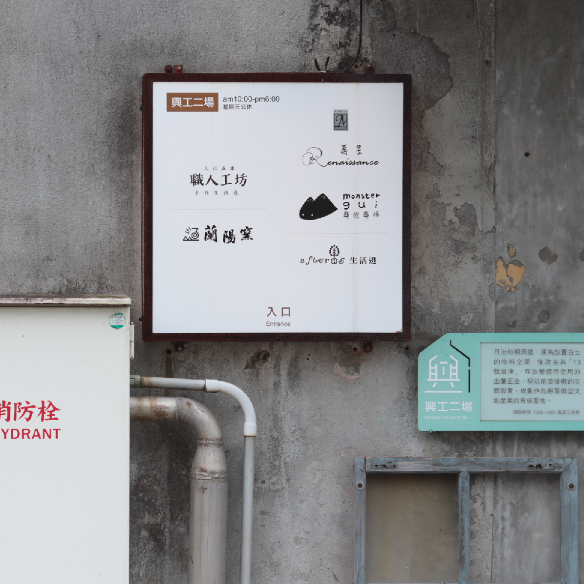
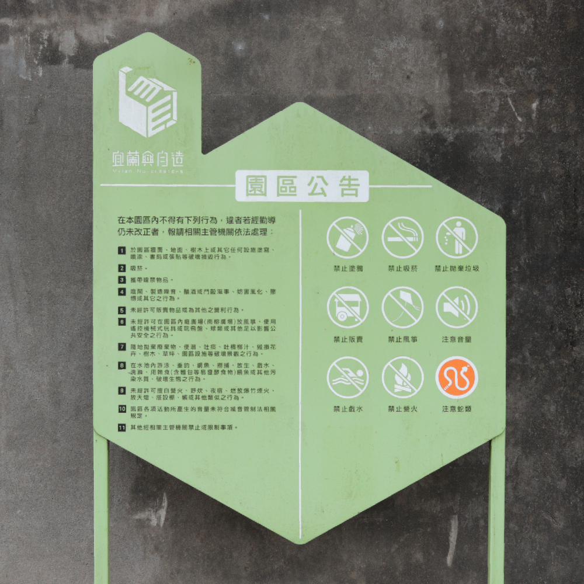
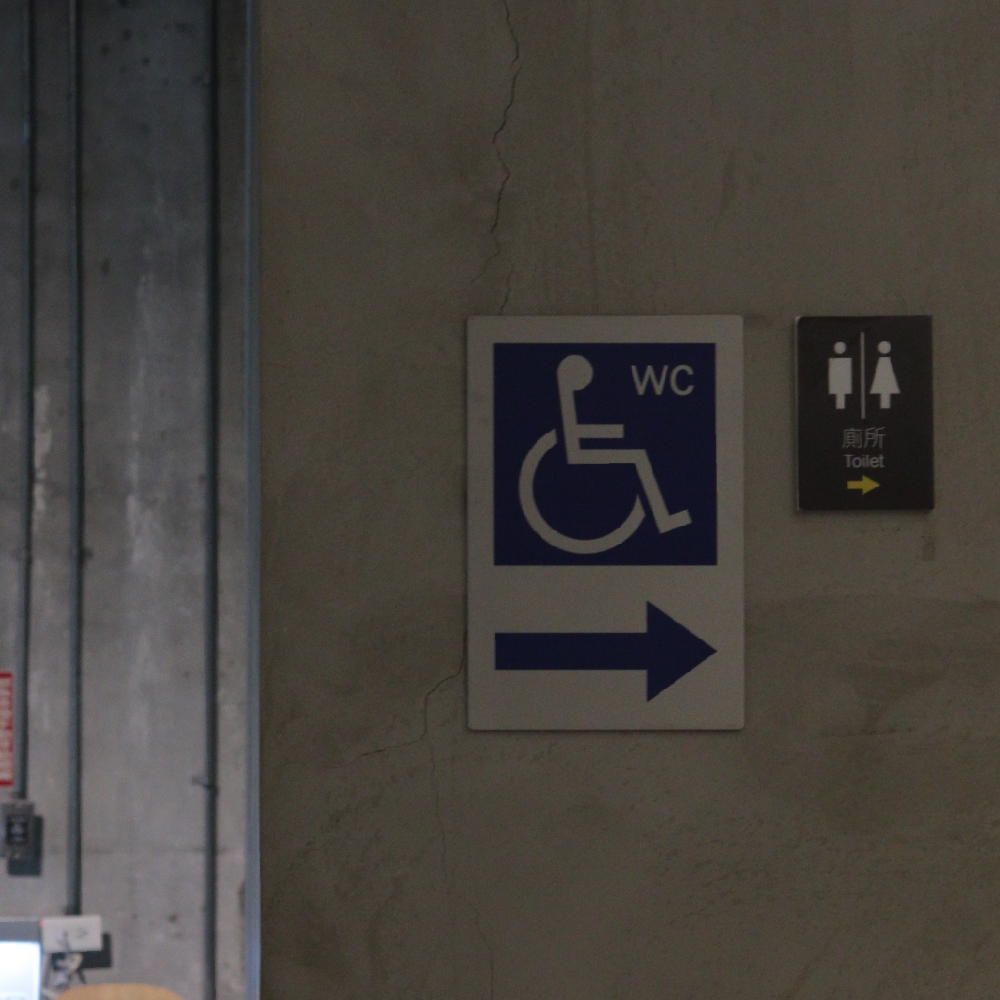
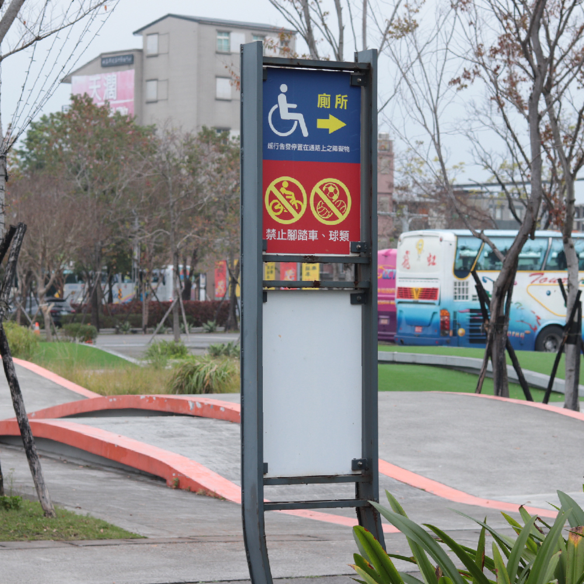
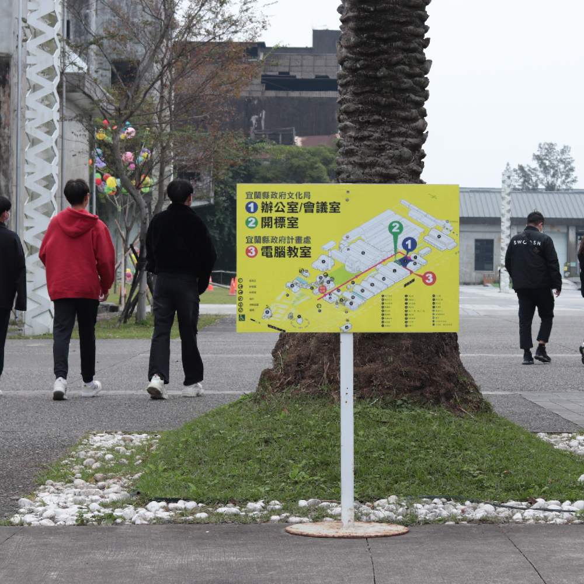
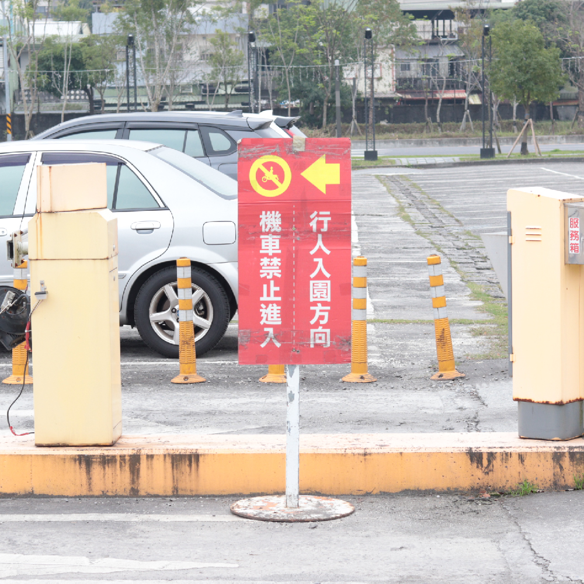
然而園區營運多年以來,並未建立完整的指標系統,在不同階段的建設當中參雜風格各異的設計;且隨著部分設施營運方針改變,一定比例的指標已不再符合實際需求。 為此,園區遂於2023年委託團隊進行指標系統的更新設計及施作,並隨之展開為期一年的工作計劃。
Thus in 2023, the park commissioned us to carry out a one-year work plan, aiming to update the overall wayfinding system.
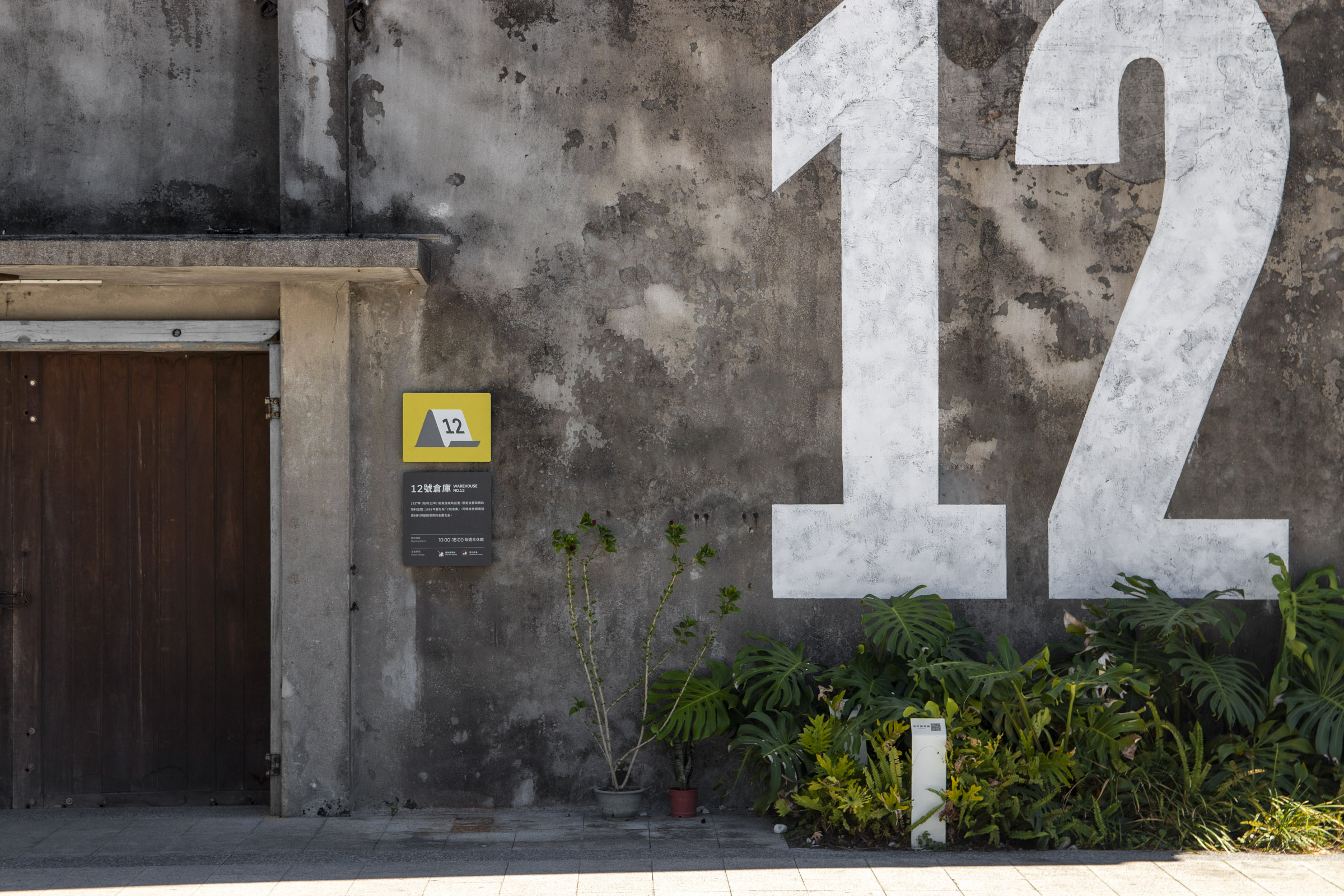
工作計劃
System Update Planning


團隊從實地造訪開始,搜集了參觀民眾及進駐業者的意見,並製作指標現況調查、基礎設施統計、入園動線分析等前置準備。
在盤點完畢園區既有和未來階段的各類需求後,著手進入設計作業。


鑑於園區腹地廣大、服務設施及開放空間分佈距離較遠,指標系統如何與民眾入園的習慣動線產生重疊、進而達到引導效果,是我們在規劃時的重要考量。
藉由導入「節點」與「指標層級」的系統,我們得以更清晰掌握設計時所需擺放的位置,以及承載的關鍵資訊。
By introducing "decision points" and creating a variety of levels in our system, we are able to get a better grasp of where our design placements should be, and what key information they must carry.

我們將民眾入園後最常有規劃動線需求的幾處地點作為主要節點,包含服務中心前入口處、廣場中心與停車場旁廁所等。指標設計以全區地圖呈現,形式依循環境轉換。
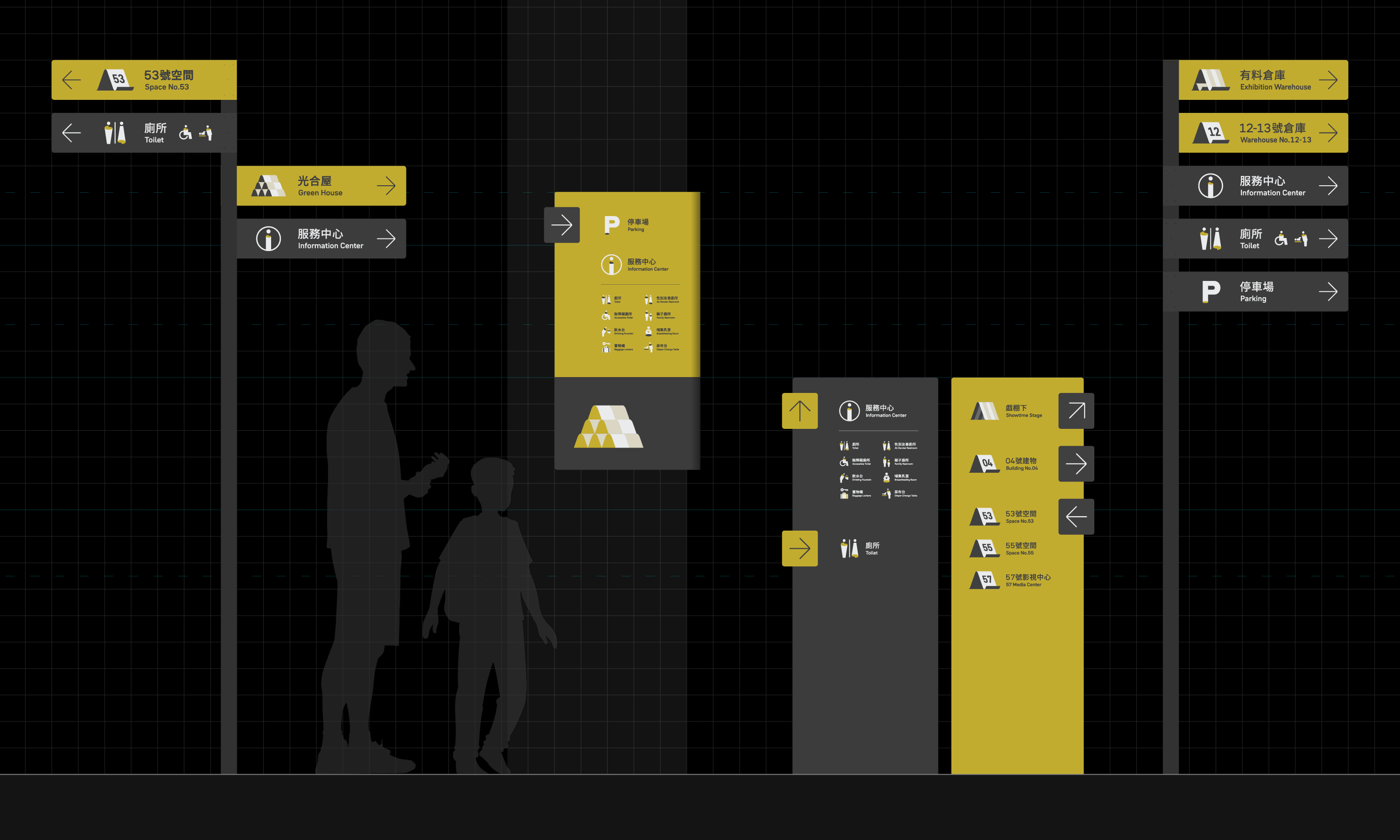
次要節點主要涵蓋特定設施或開放空間指引需求較高的熱區,以及人流引導上期待的參訪動線。指標以部分項目的識導為重心,主要呈現多為方向路牌或周遭設施指引,不時融入空間介紹牌面。
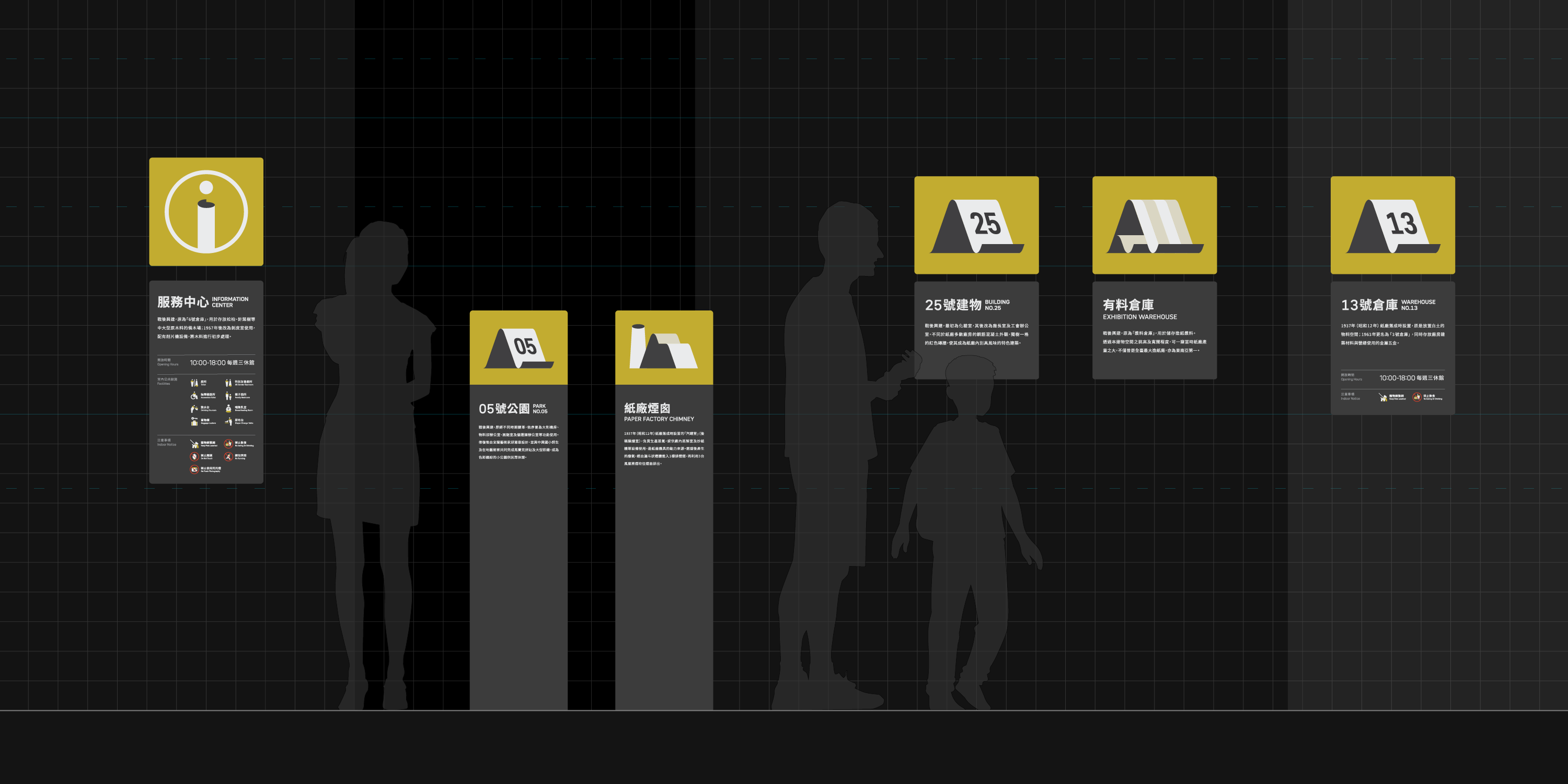
配合系統設置與園區發展規劃,主要設施與開放空間在計劃中皆設置了指引或介紹牌面,人流較高的特定建築也補足基礎設施概覽,提升園區整體識導上的完整性。
指標的層級呈現也是影響視導的重要因素之一。整體系統中,我們由大至小規劃出不同引導效果的形式;從建築牆面上的大型數字引導、圖標內的編號標示,到基礎的牌面排版中,如何配合大眾民眾閱讀習慣的同時,維持系統個性及清晰度,都需要經過精心安排。
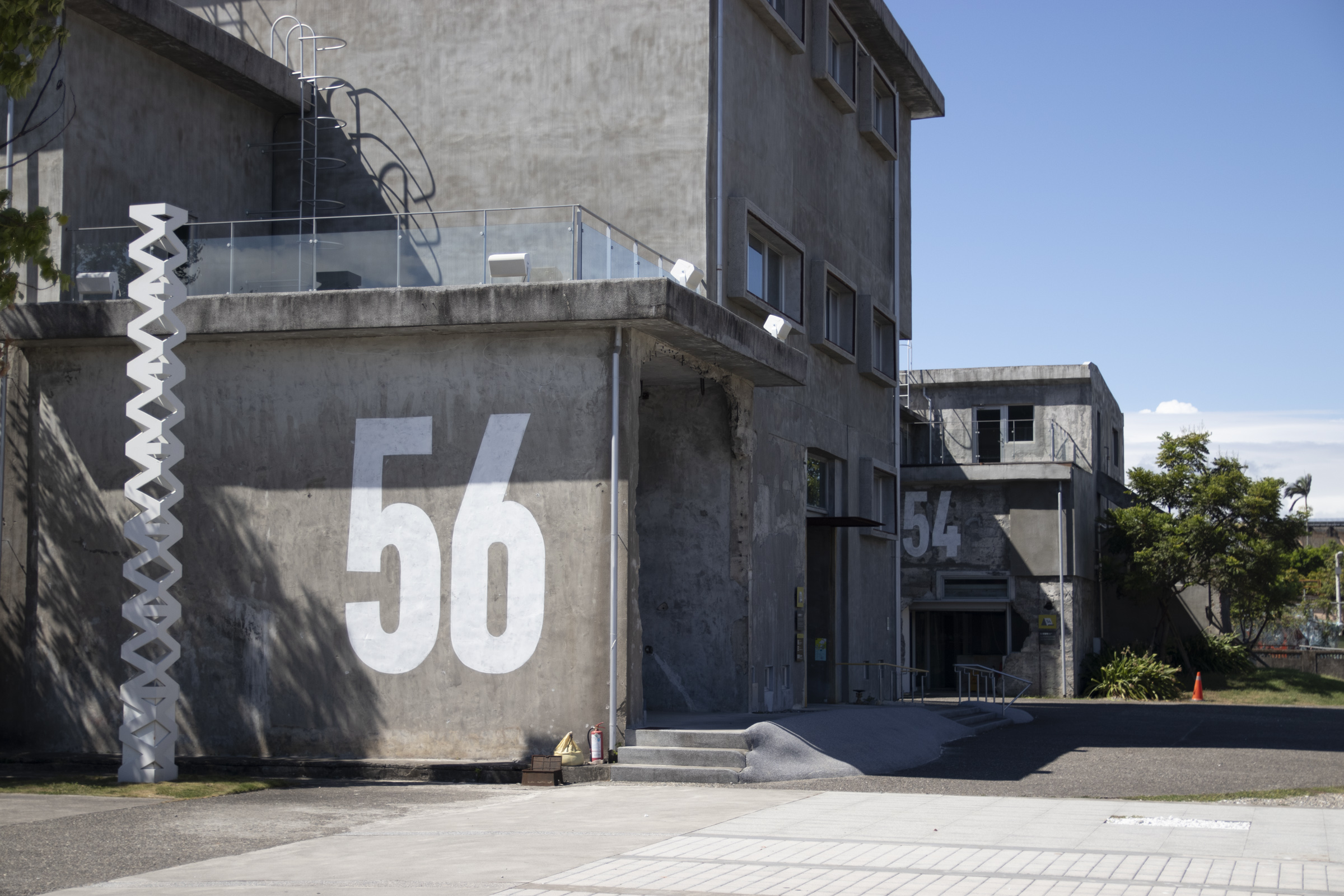

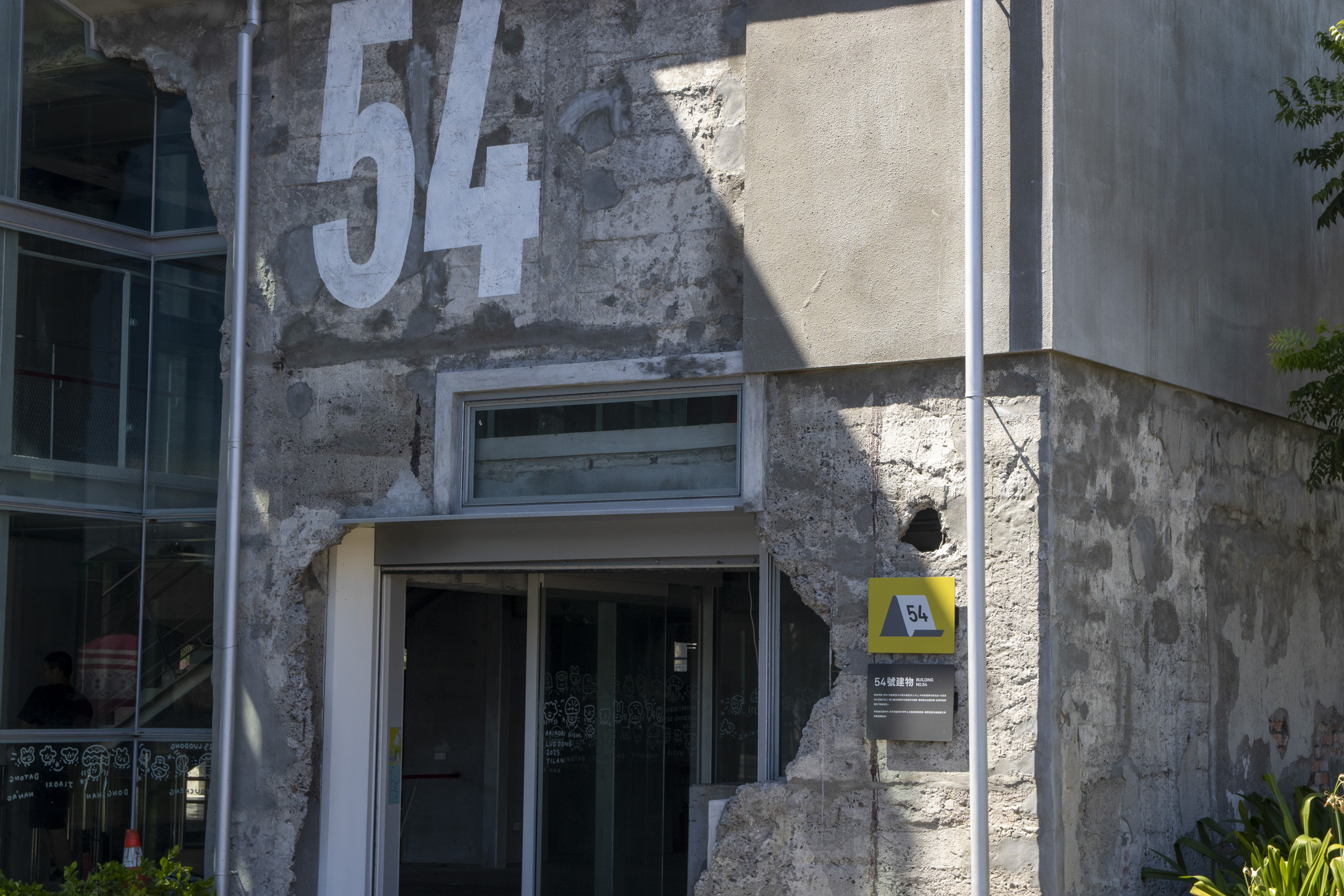
面對園區內結構相似、連貫配置的工業遺構建築群,一般指標尺寸與樣式難以清晰區辨。因此我們導入「牆面大型編號塗繪」的設計策略,提升遠距可辨識性,也強化場域中「紙廠歷史」的連結。
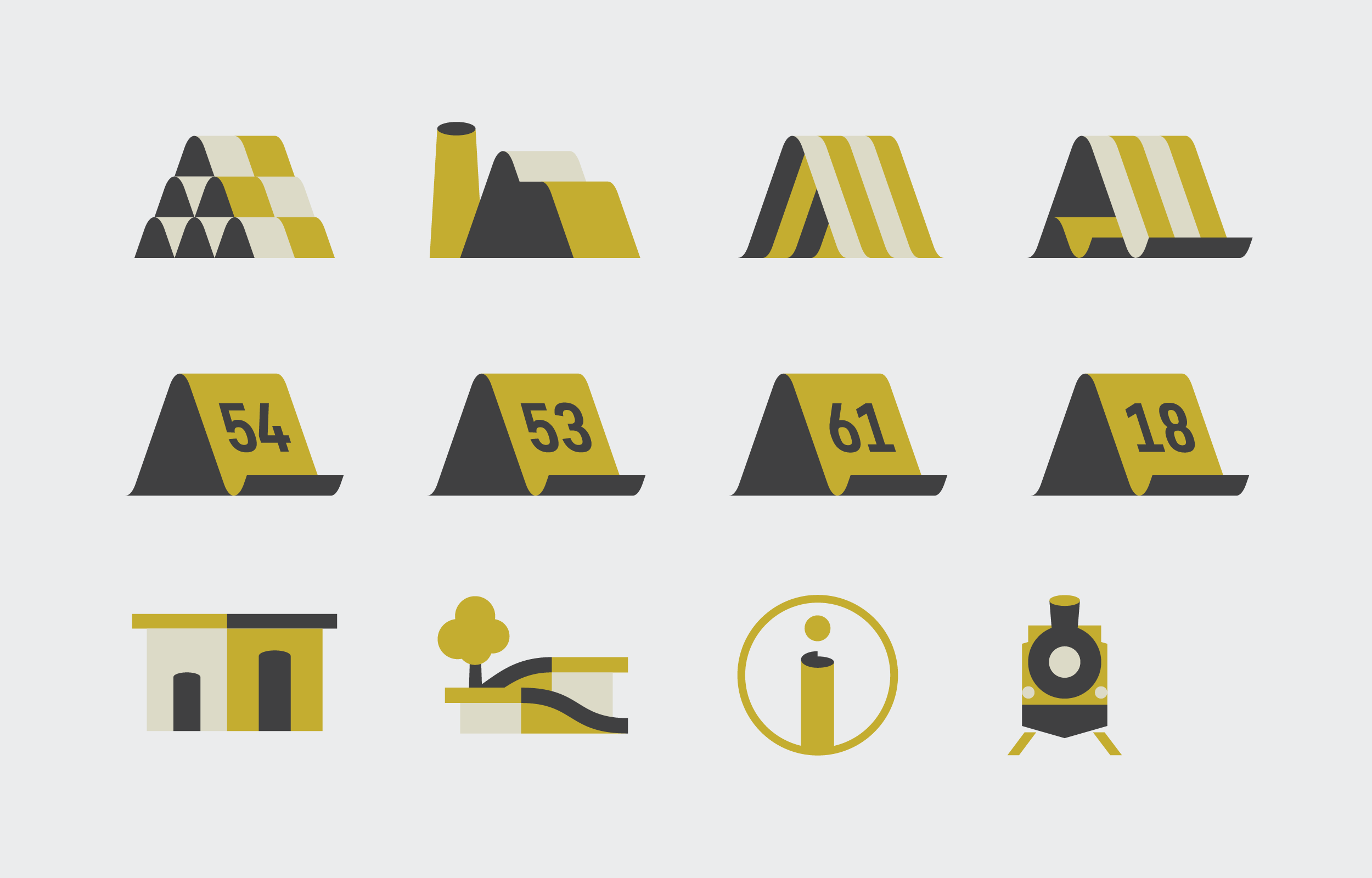
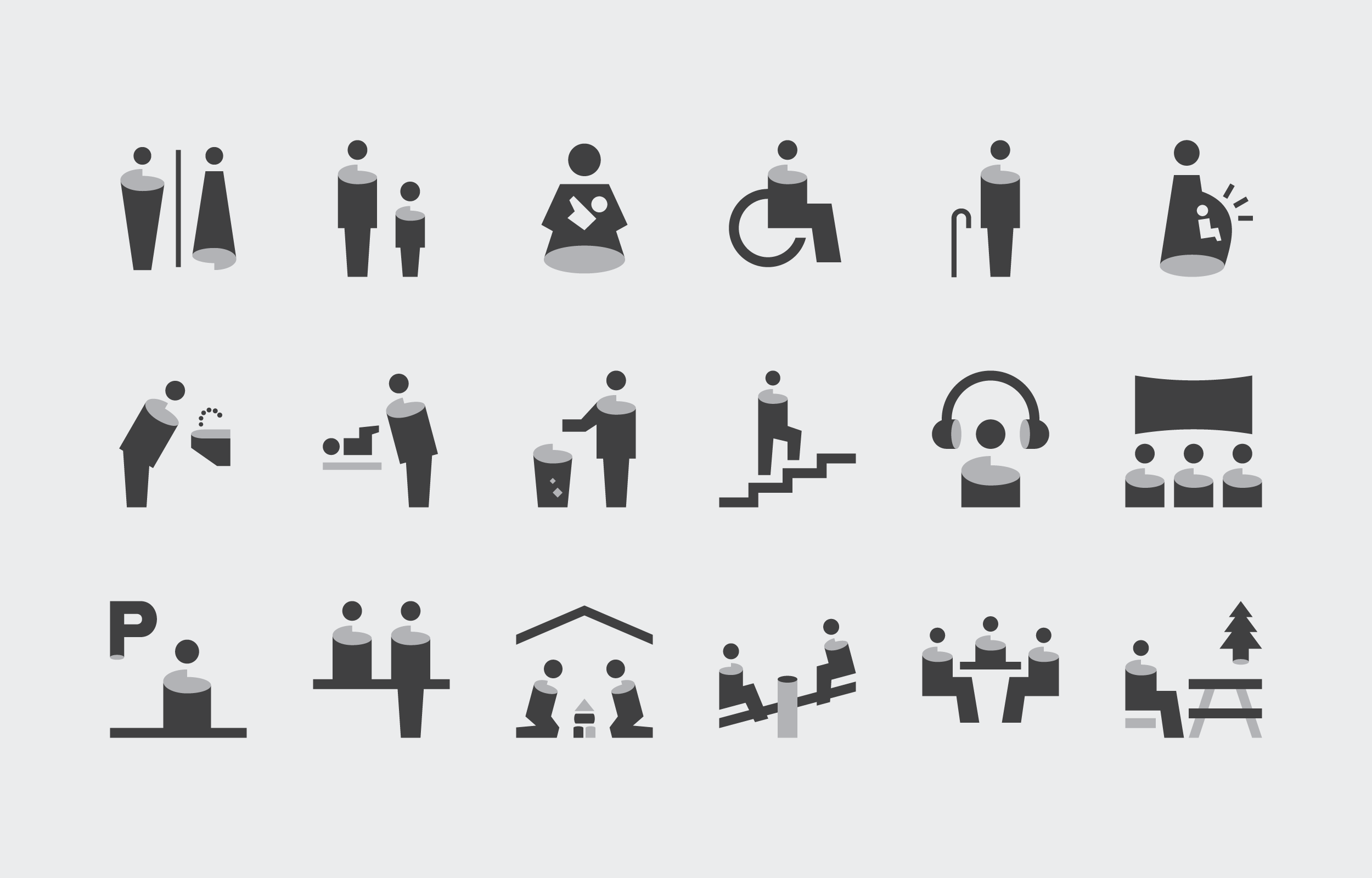
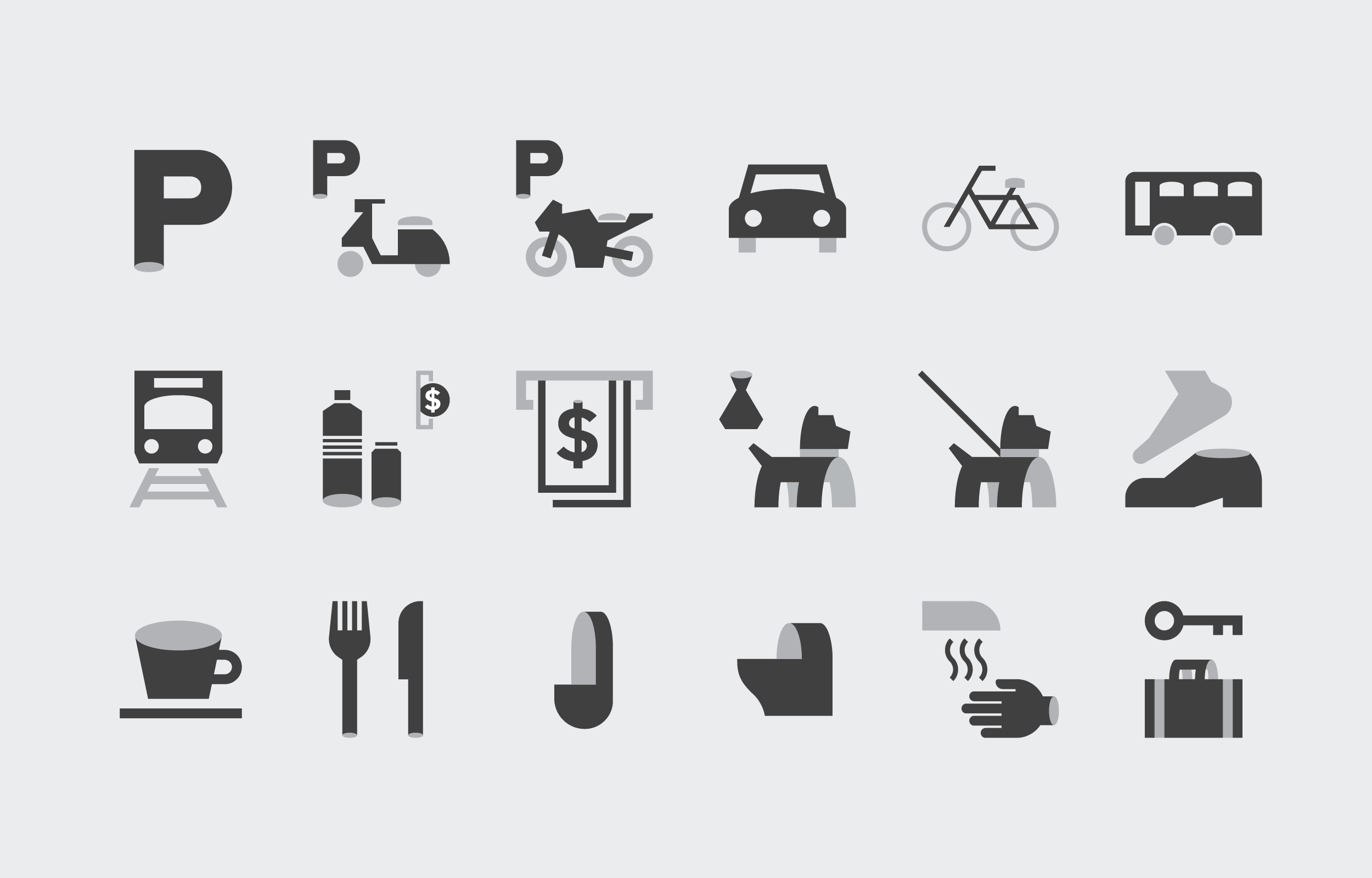
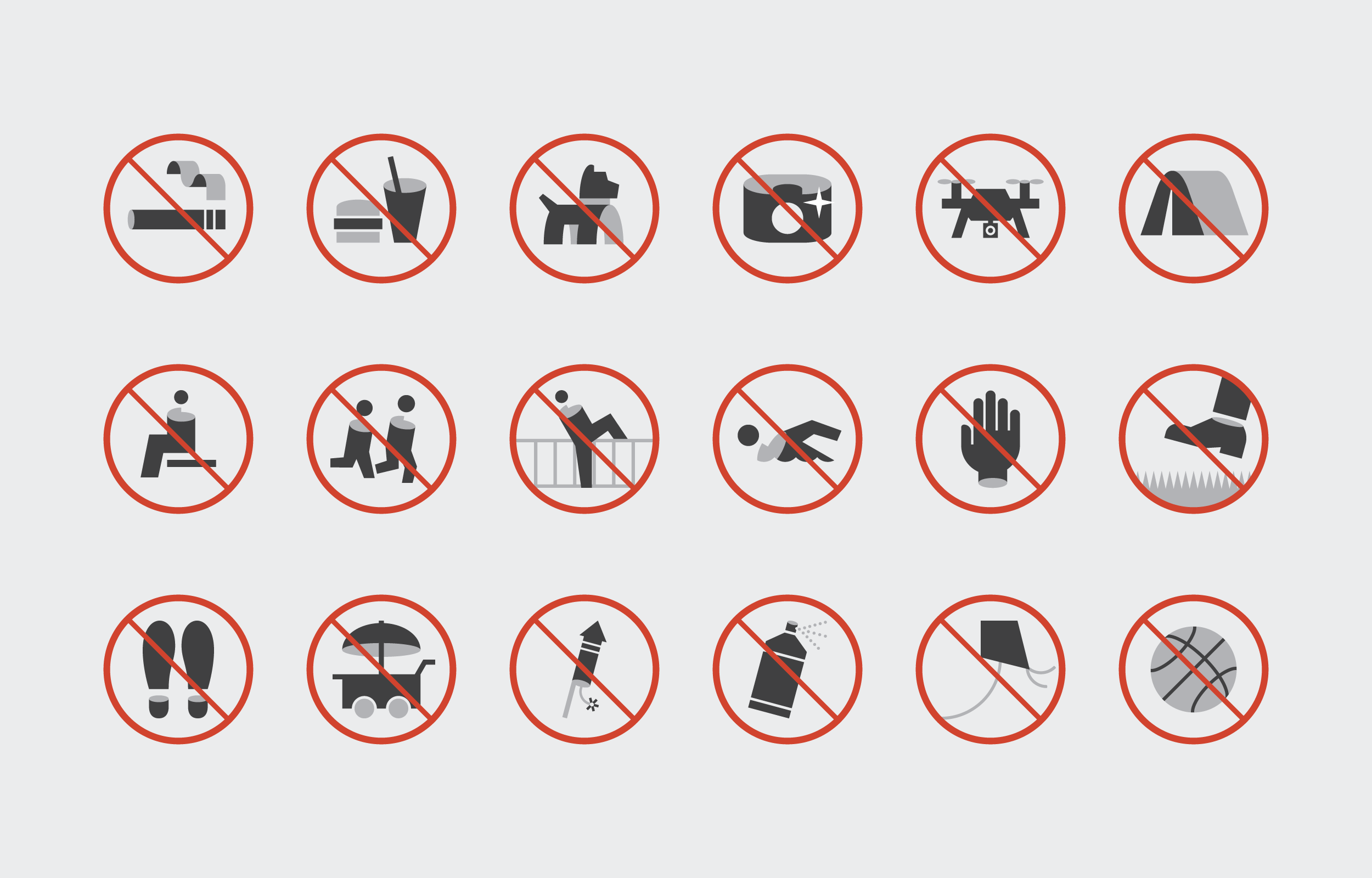
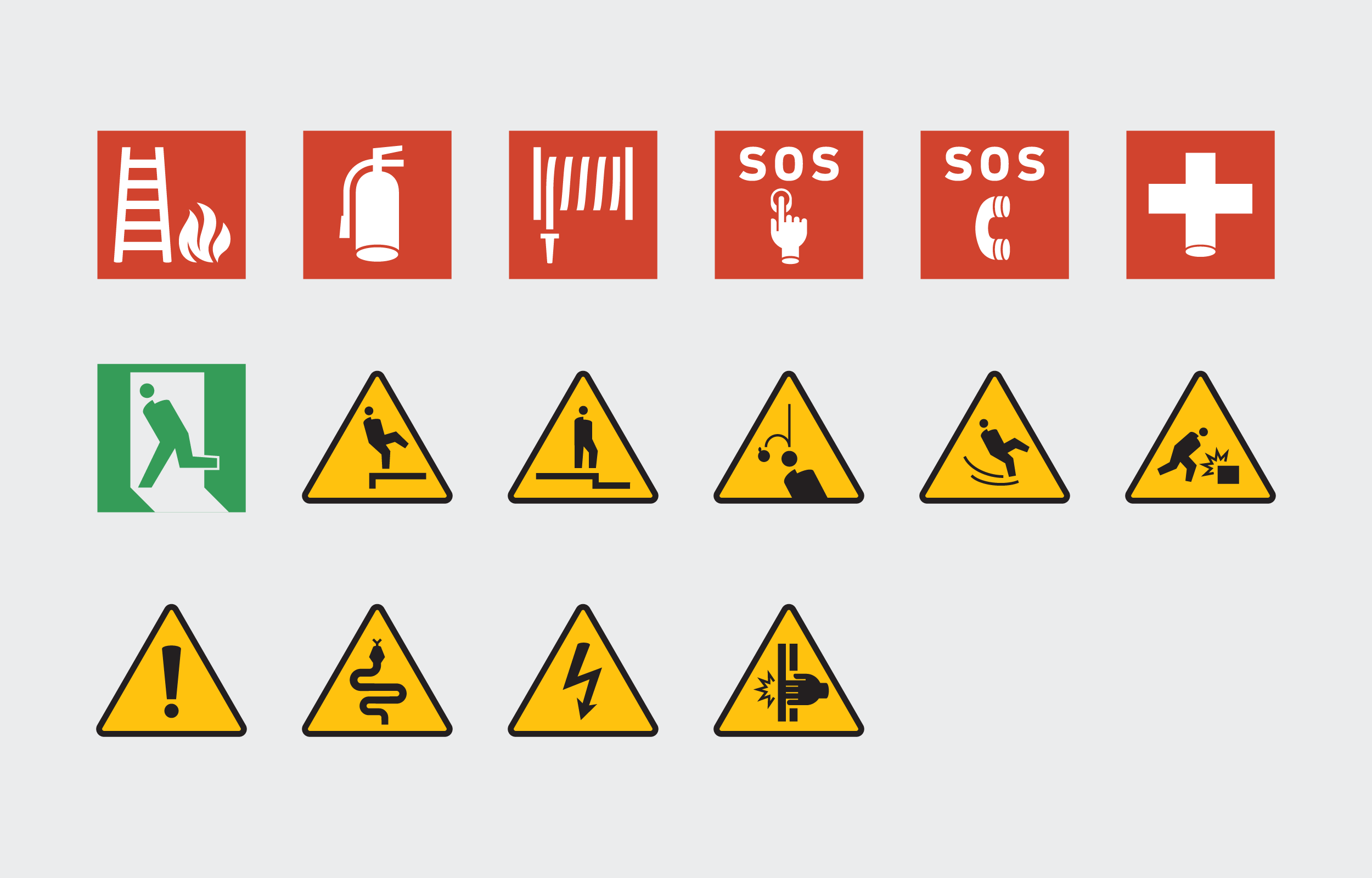
圖標設計 Pictogram Design
圖標設計是此次識導更新中,將焦點回歸園區「紙廠歷史」場域脈絡的關鍵元素。透過紙張彎折與捲曲的意象轉化為構成圖標的造形,一方面解決過往風格混雜的困境,也同時為園區帶來新的視覺語彙。





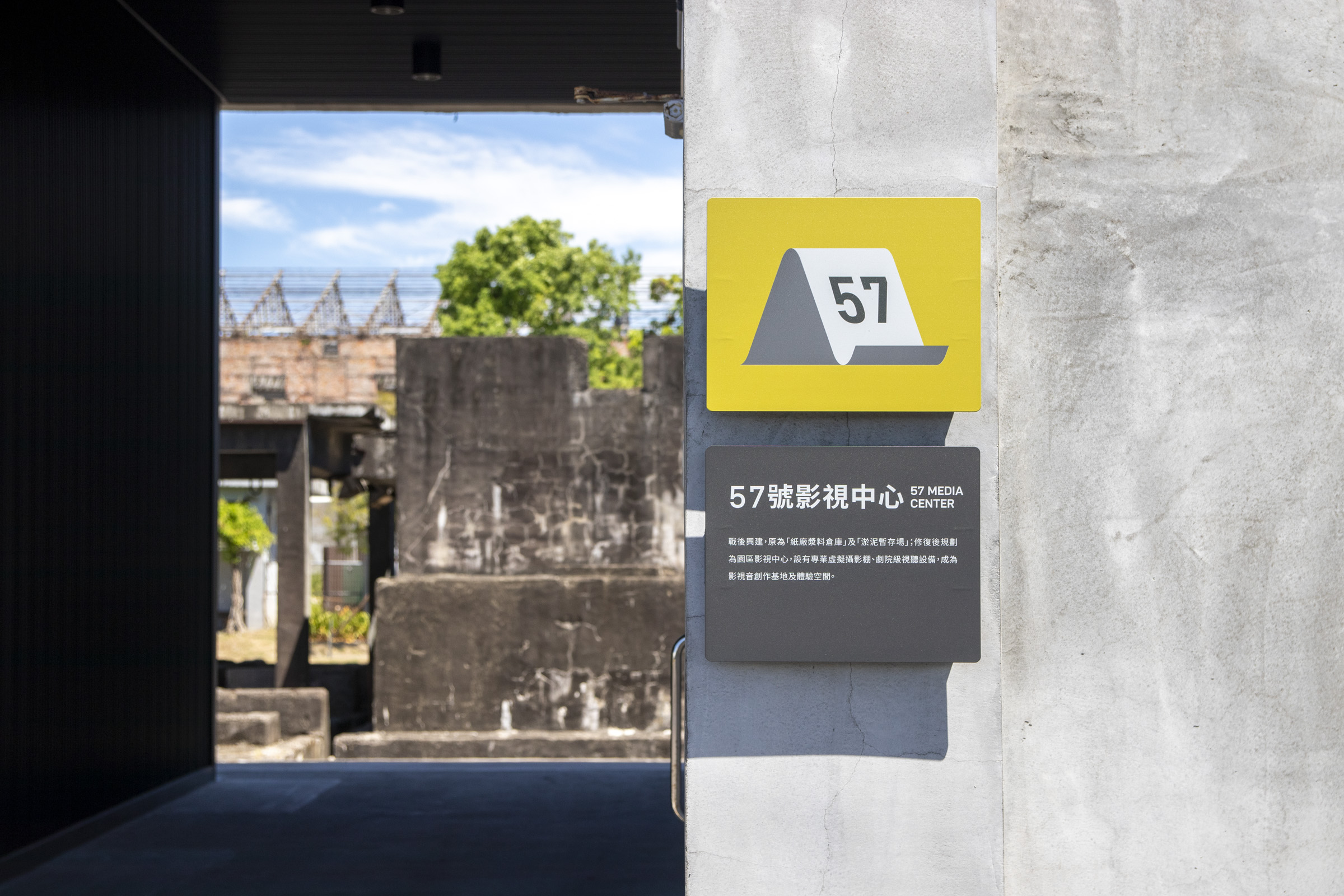
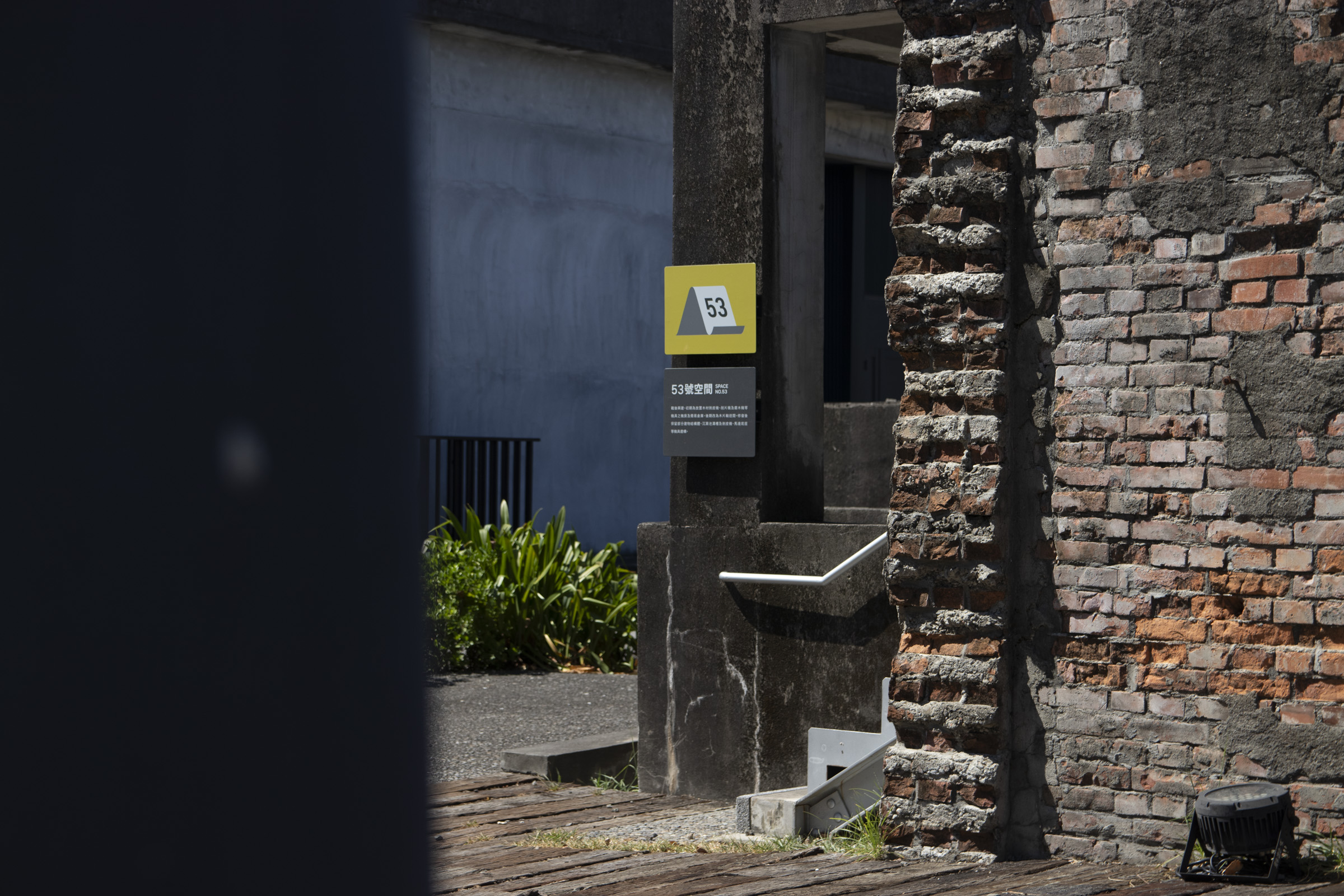
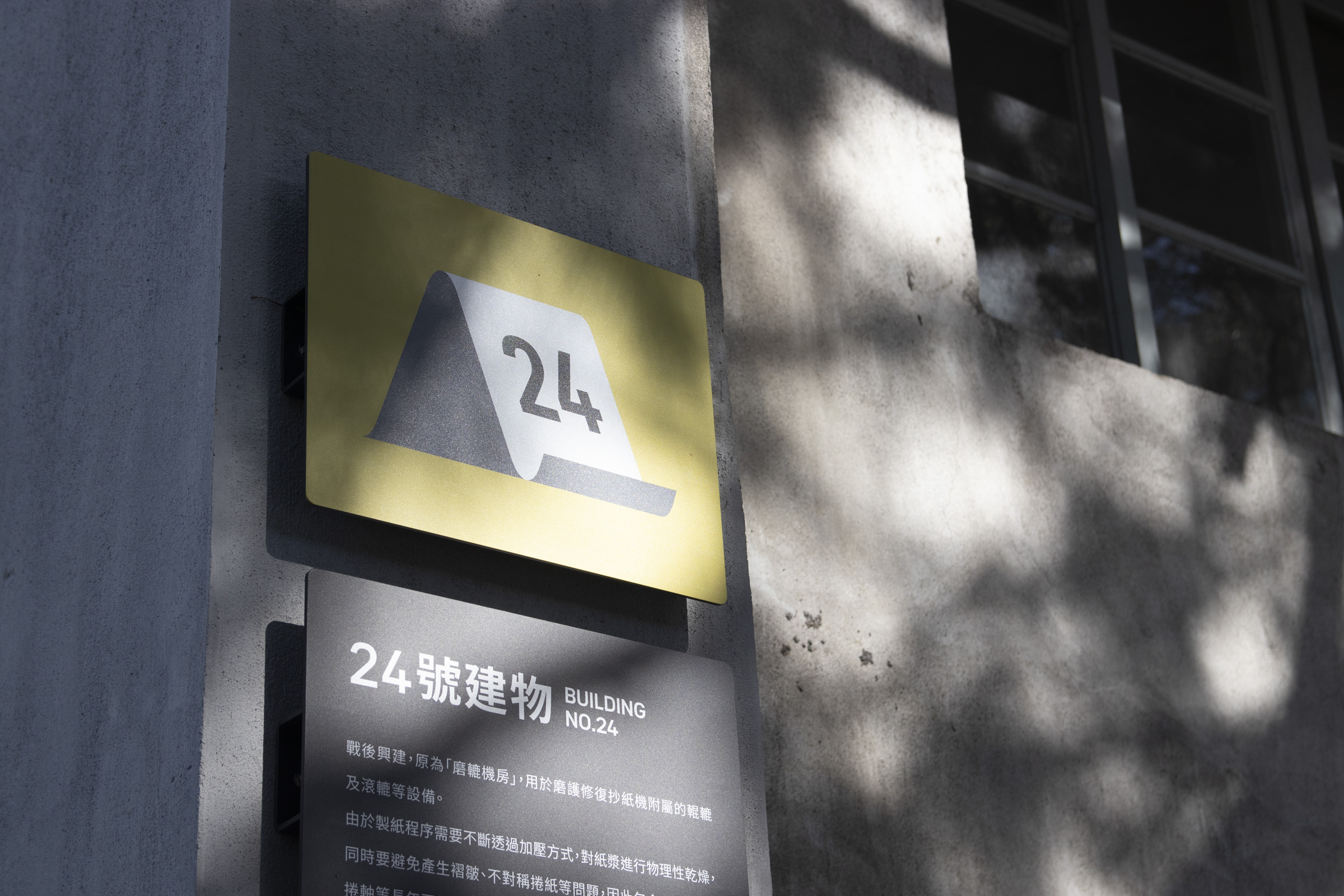



園區未來規劃將逐步開放更多空間,因此圖標設計如何保有擴展性也是一道課題。搭配前述排版中的文字層級,我們得以在圖標中設計編號加入的系統,確保後續指標上的空間圖標保有一致性。
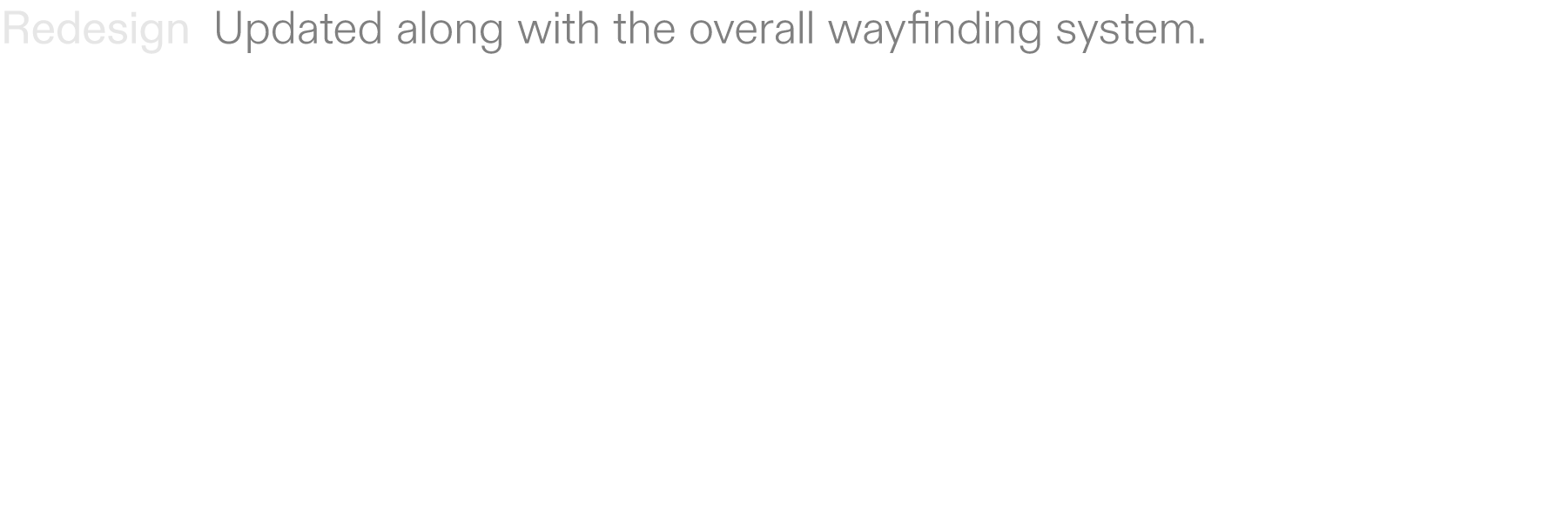

配合指標更新的視覺風格與系統規劃,園區識別標誌也同步進行了再設計。
調整後的圖像標誌簡化掉過往手感痕跡,標準字則趨近中性、呼應規範指定的歐文字體。

色彩計劃 Color Planning
此次更新中,色彩計劃是風格定奪的關鍵,也是指標功能分類的重要依據。因應戶外工業遺構與景觀植栽錯落的環境,指標設計多採用深灰色背景搭配黃綠主色來呈現。深灰色既呼應周圍偏淺灰的工業遺構與地景色彩,又能確保足夠的訊息承載辨識度;而作為主色的黃綠具備清晰識別性,同時維持整體色彩計畫的節奏與秩序。
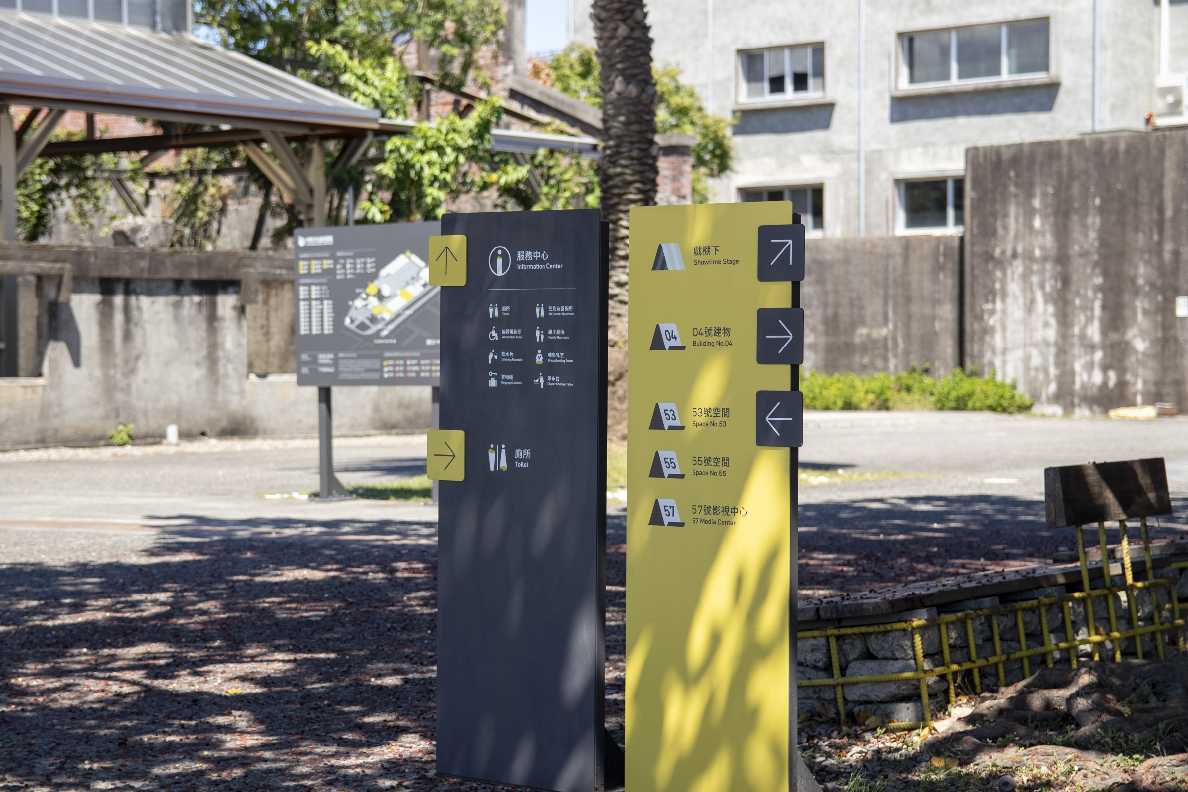
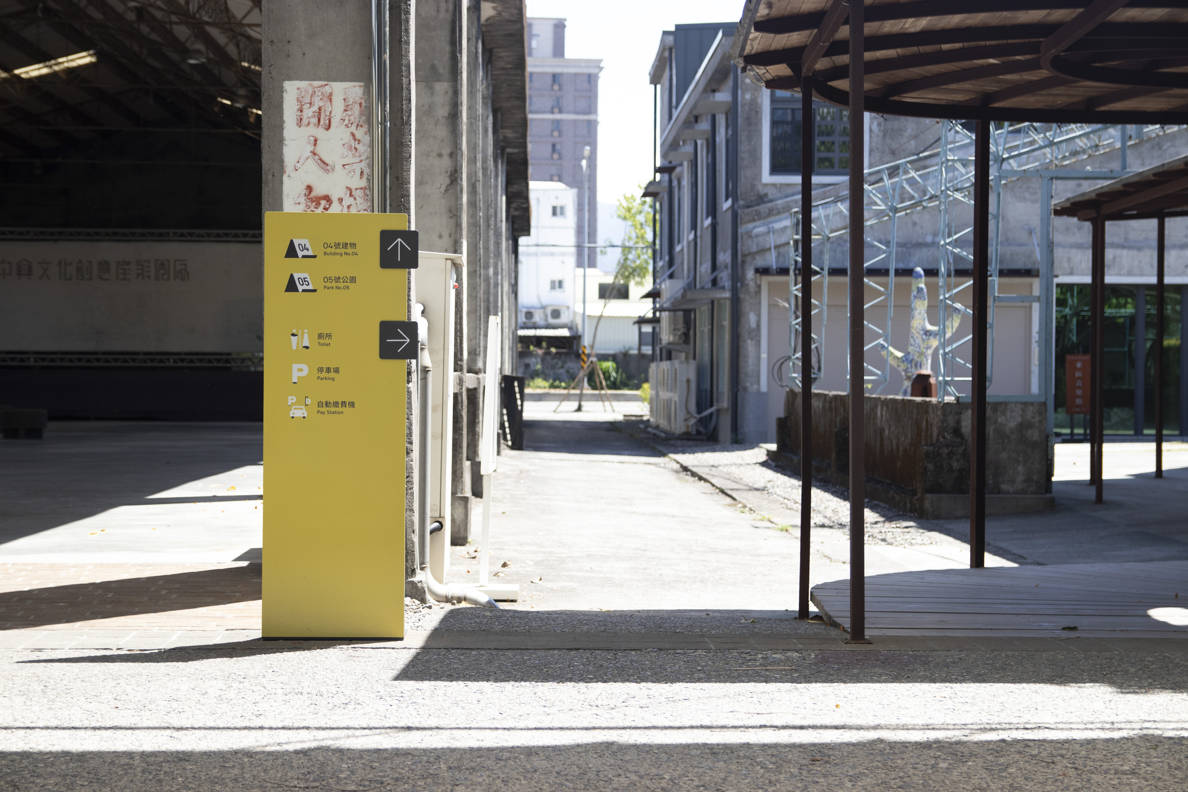
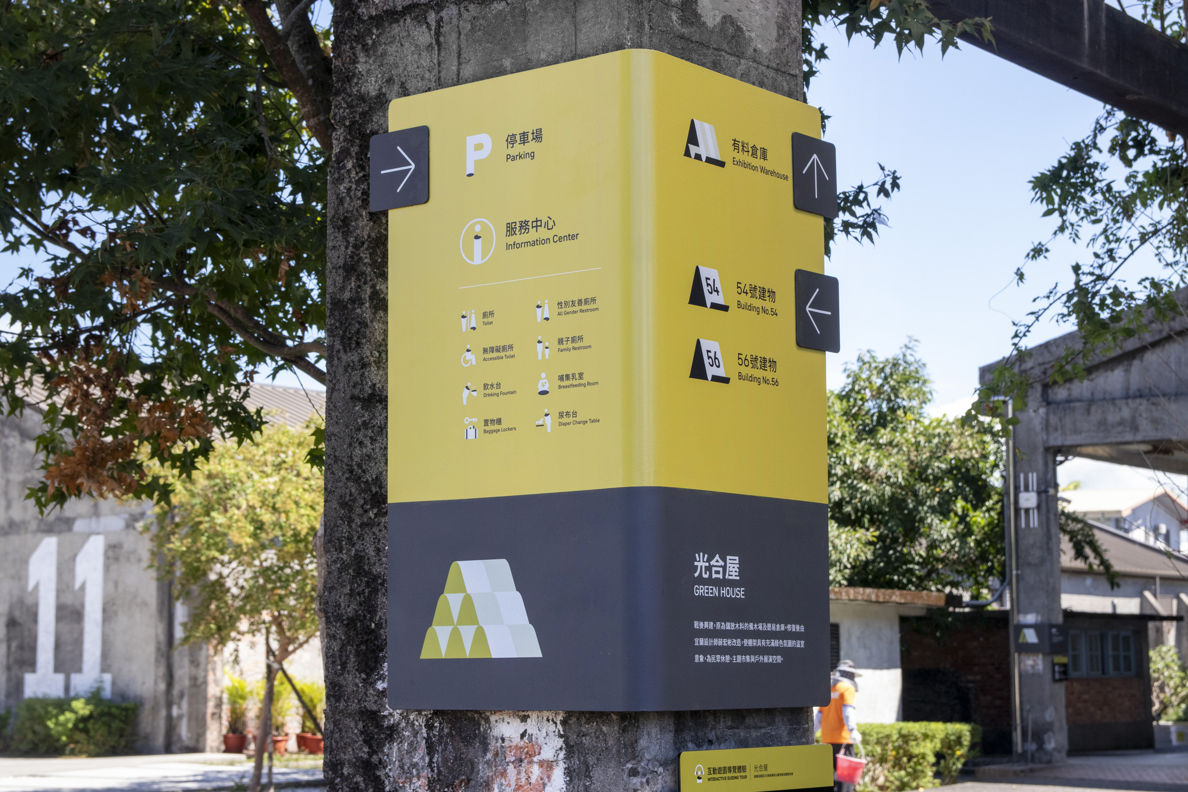
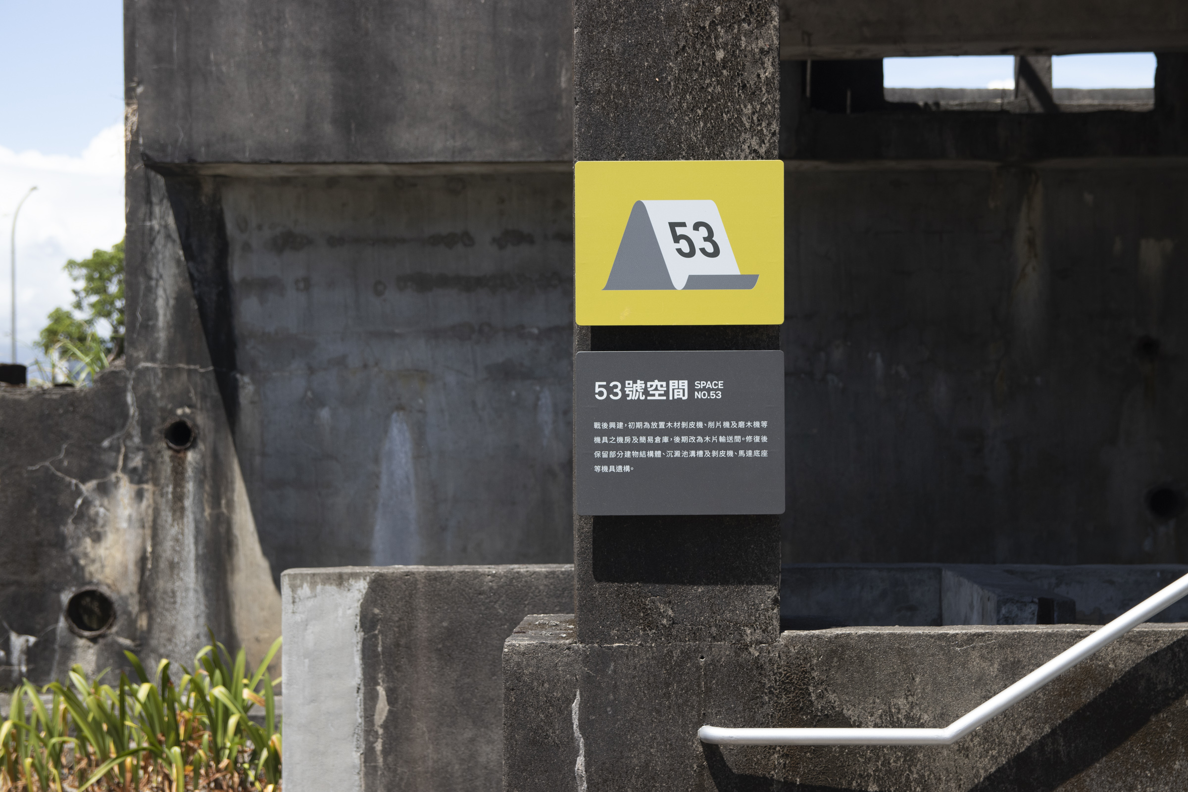
色彩分類上,開放空間與服務設施多使用主色綠作為背景呈現,在維持環境視覺協調的情況下最大化辨識度;透過一致的色彩重複出現,進而形成閱讀上的習慣,也營造出空間整體的個性。
而公共設施與相關資訊等,多使用暗色背景來提高易讀性,呼應工業遺構外觀的同時,也與空間類別做出區隔。
Public facilities and information mostly use dark backgrounds to improve clarity, responding to the appearance of industrial relics, while also distinguishing from the precious category.
指標設計 Signage Showcase
介紹完前期規劃與系統設計,以下為整體計劃中部分的指標設計說明:
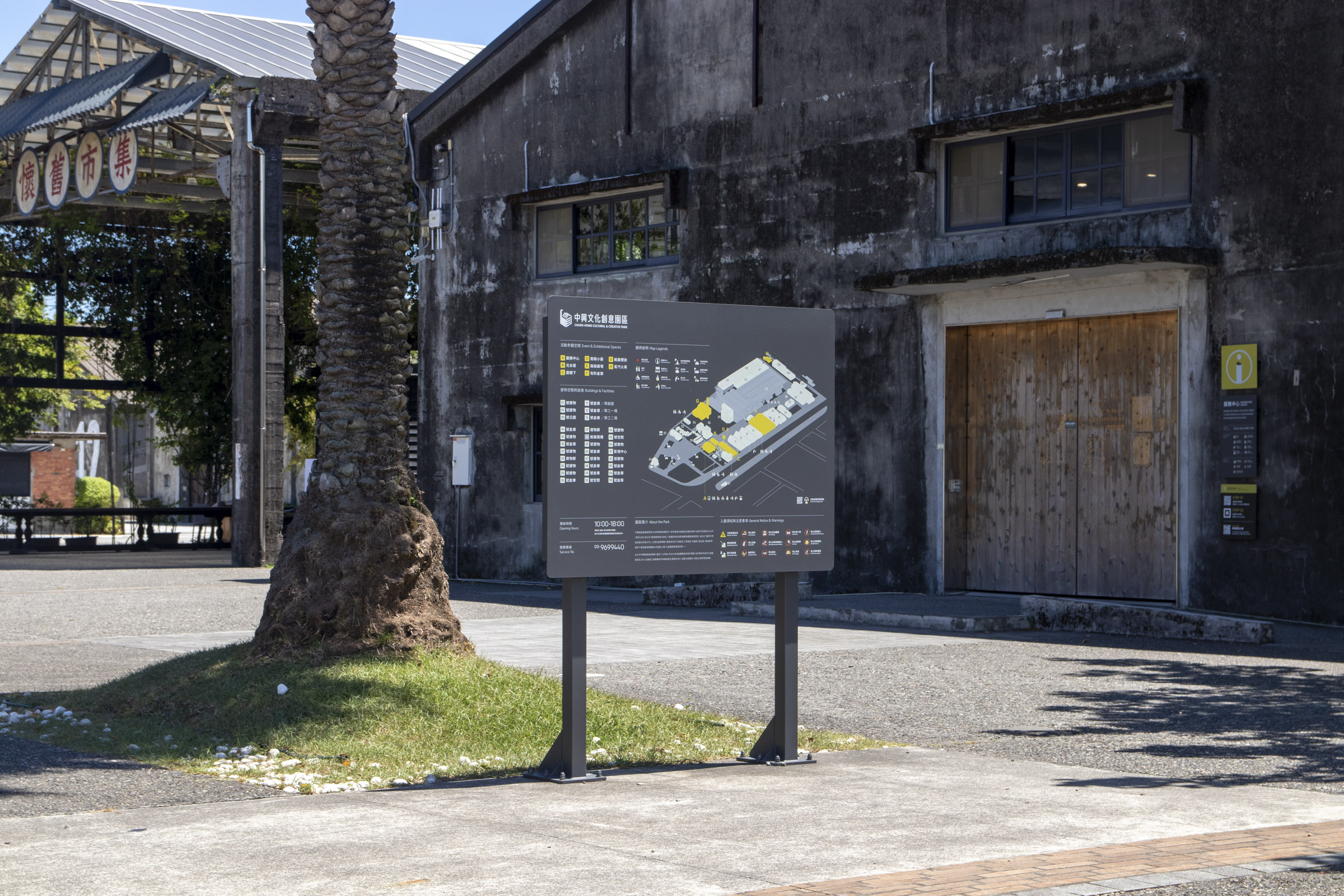
入園地圖 Entrance Map (Main Decision Point)
我們觀察到民眾入園的主要動線為停車場末端、服務中心前通道,故在此處設立乘載完整資訊的全區地圖,詳列各處地標與服務設施,以便民眾快速釐清位置並規劃動線。


全區地圖 Central Map (Main Decision Point)
園區前後兩段皆有腹地較大的廣場區域,並且都坐落於參訪的主要動線上。鑑於廣場周圍錯落不少服務設施及參觀地標,我們在中央都有設置斜立型態的地圖指標;以便在此作短暫停留的民眾可以規劃下一步動線。


直立式地圖 Vertical Map (Main Decision Point)
實地觀察時我們注意到駕車抵達的民眾習慣先前往服務中心後方的友善廁所盥洗,隨後從周遭通道進入園區。
然而此區域較不容易匯流至主要動線,因此我們設置版面較小的直立型地圖,避免民眾通行時無法有效尋找指引。
However, it is rather challenging to converge into the main visiting routes from here; therefore, a smaller vertical map is set up to prevent people from having a hard time finding directions when passing through.
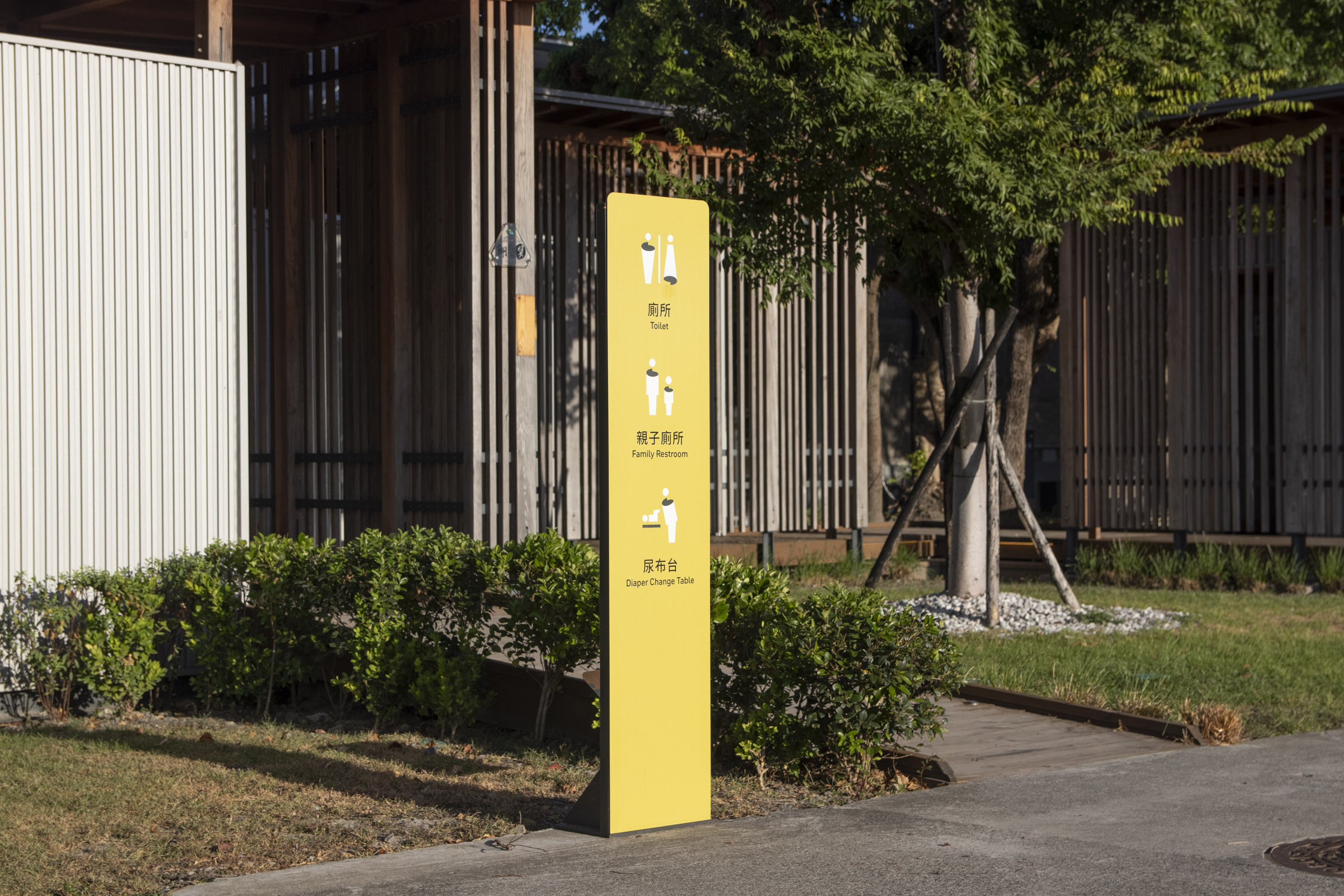
友善廁所標誌 All Gender Restrooms
延續前述觀察,我們注意到停車場末端以及園區中段後方的友善廁所使用人數較多,然而舊有指標辨識度不足、導致民眾詢問頻繁。
因此在廁所入口處接製作了較為顯著的牌面,也特例改用主色作為背景,增加環境中的識別性。
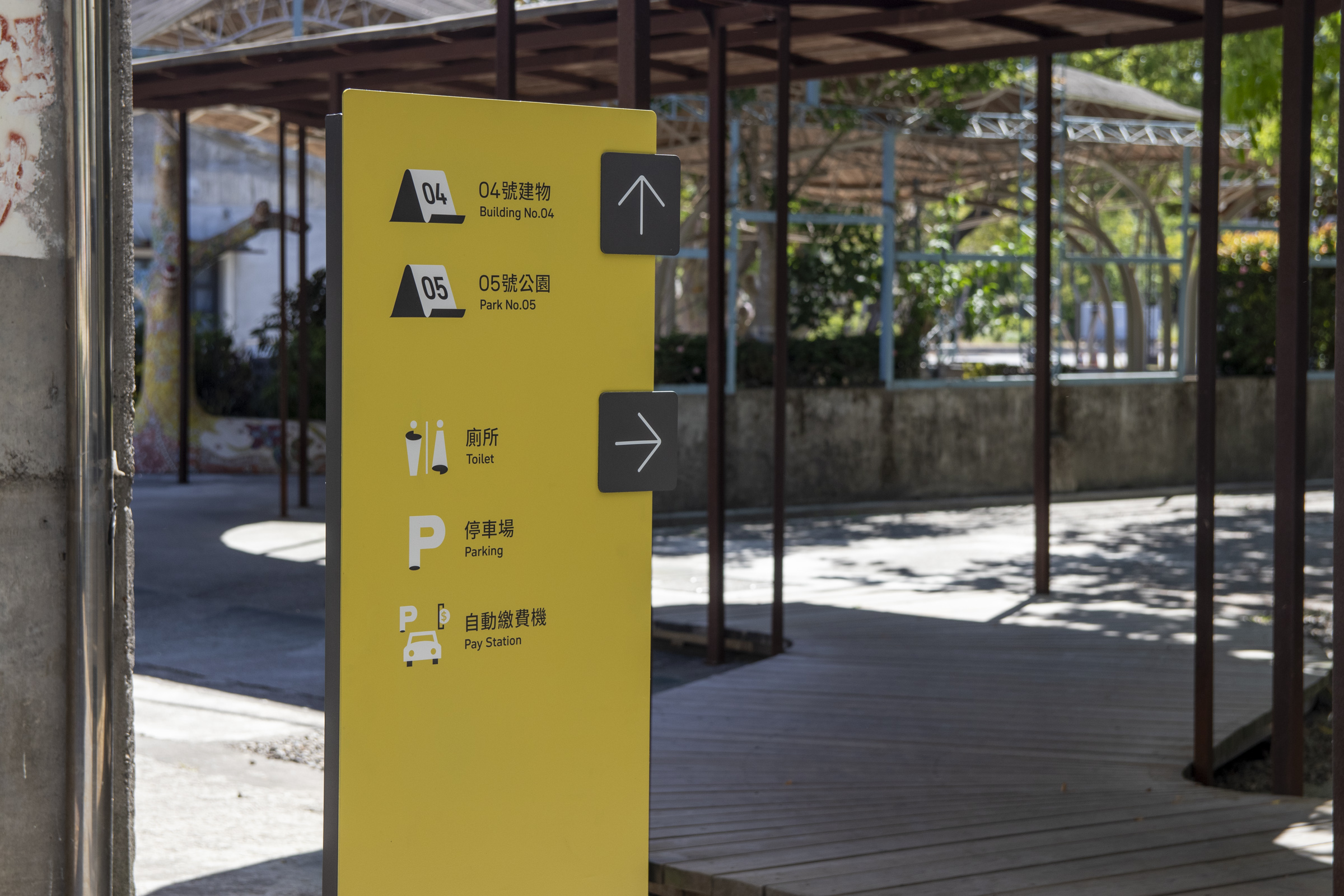

方向指標 Wayfinding (Sub Decision Point)
園區建築歷史悠久、經歷不同階段的變革,在建築周圍或空間交接處常有無法直接觀察到重要設施指標的情況。
故依照不同區域的常見需求,如地標或文化空間參觀、乃至基礎設施的導引,我們設立了承載不同方向指標的牌面,避免民眾在複雜的環境中對路線感到不確定。
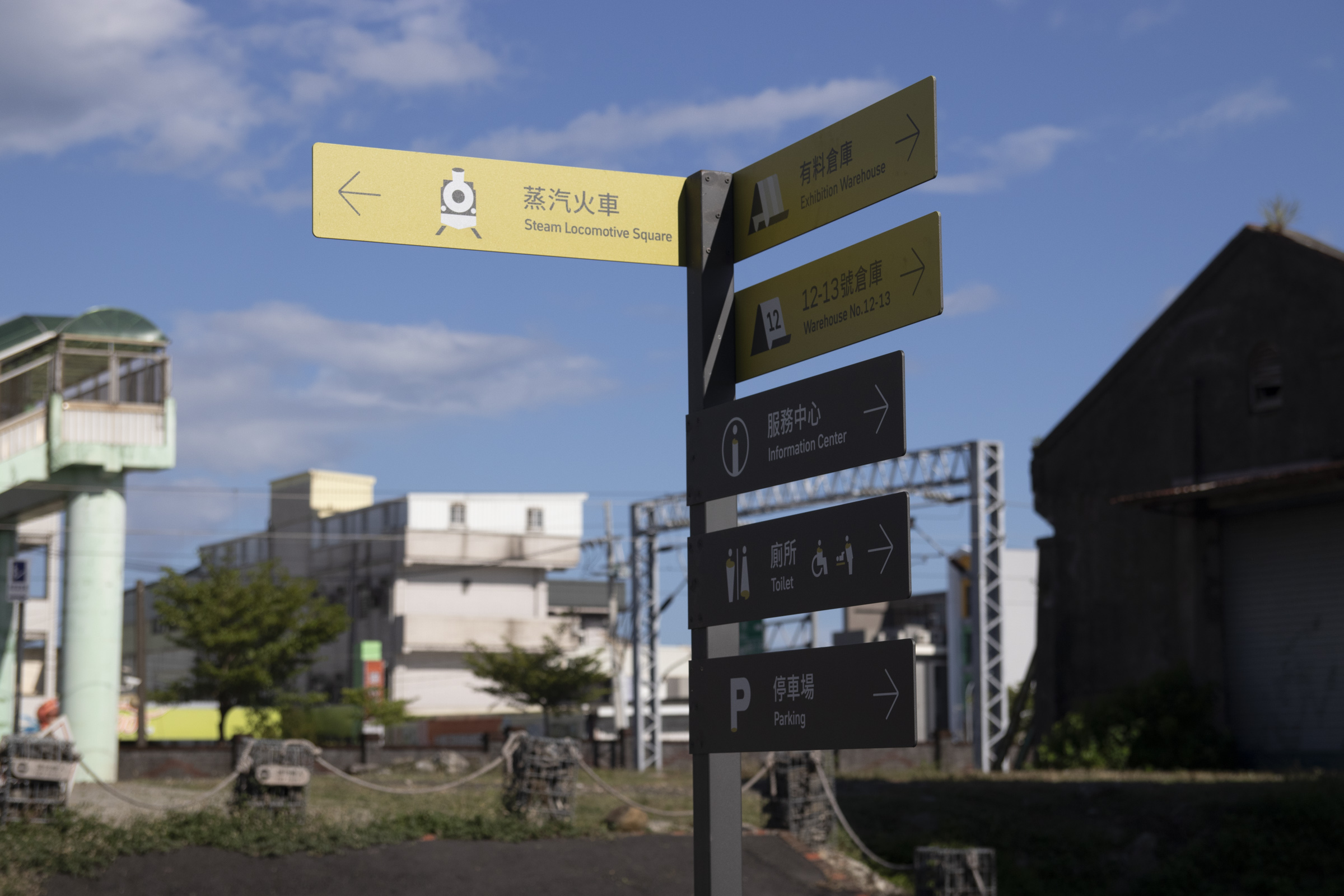

方向路牌 Wayfinding (Sub Decision Point)
園區多數通道較為狹長,在指引上也容易有前述狀況;加上園區戶外為開放空間,入園動線因人而異。
因此,我們在許多節點安裝較高的方向路牌,指引初步入園的民眾抵達一些重要地標,以接續其他指標的導引。

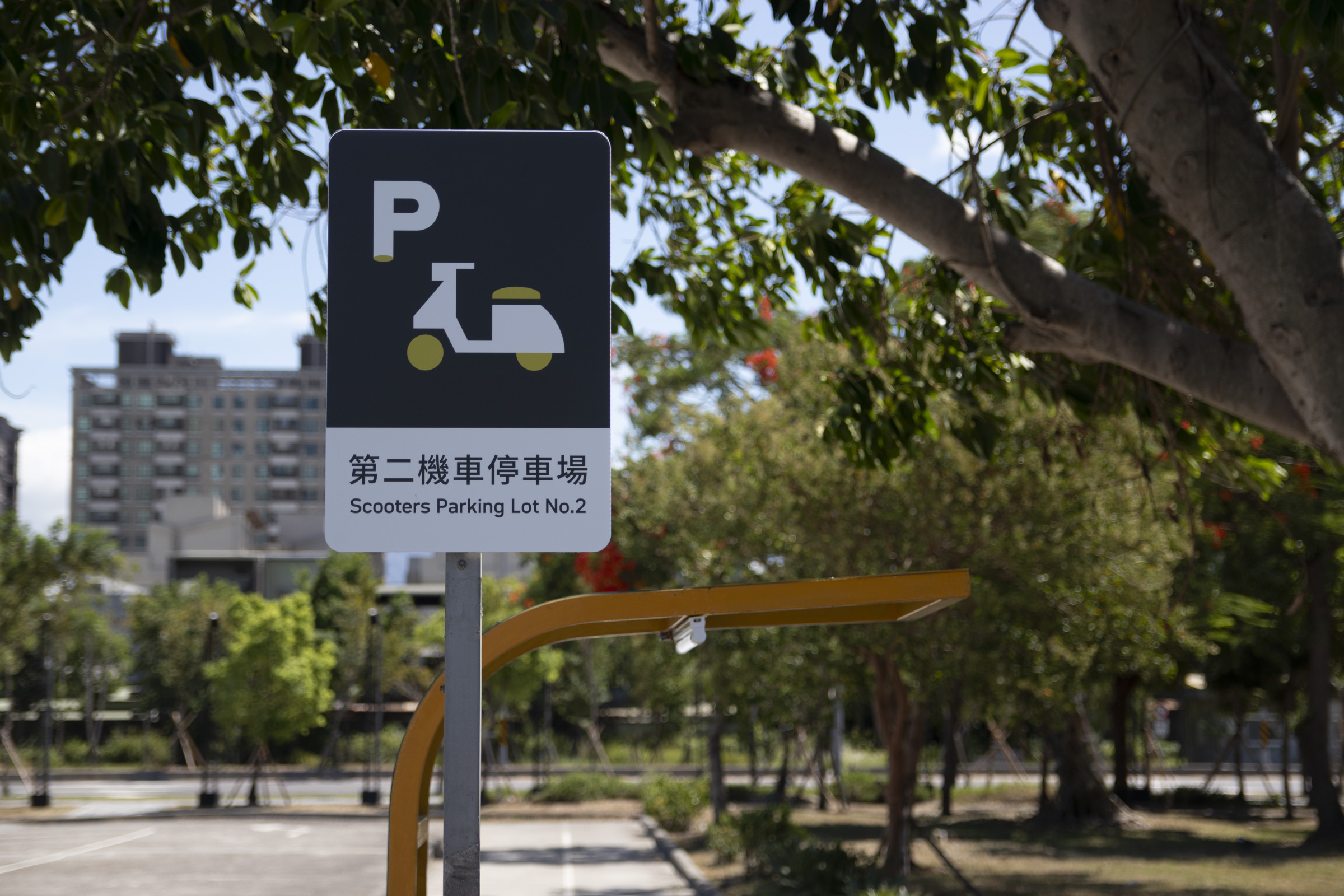
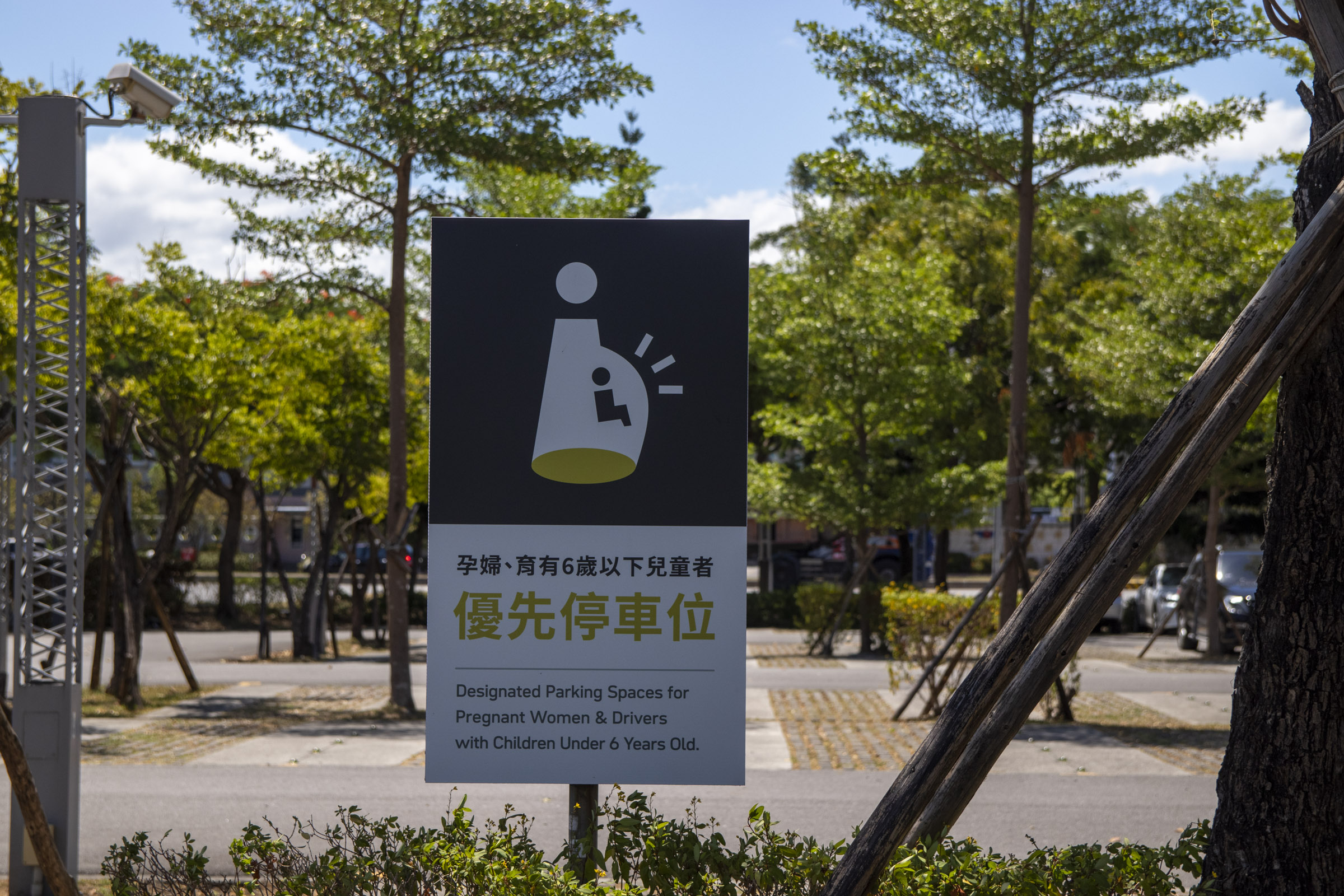

交通標示 Parking Signages
自駕為參訪民眾主要的交通方式,園區前段的停車場中依照車種、特殊群體需求等有種類繁多的規範,因此牌面的易讀性十分重要。
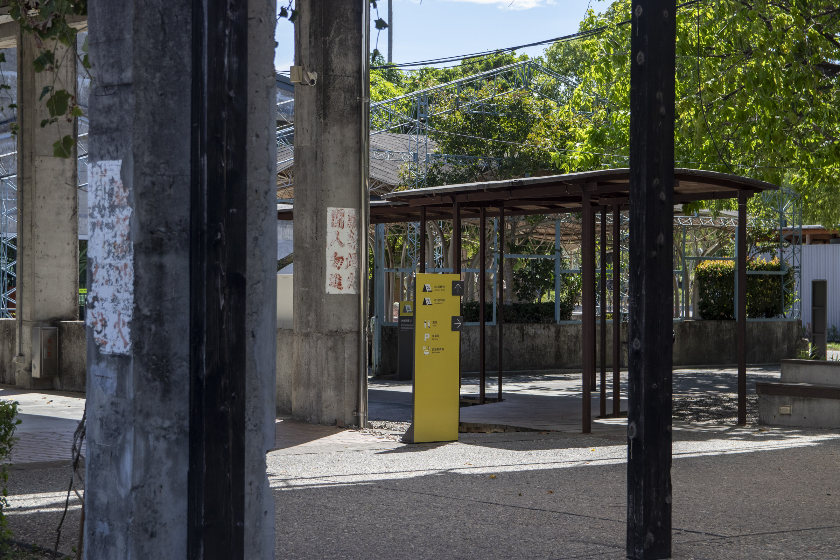

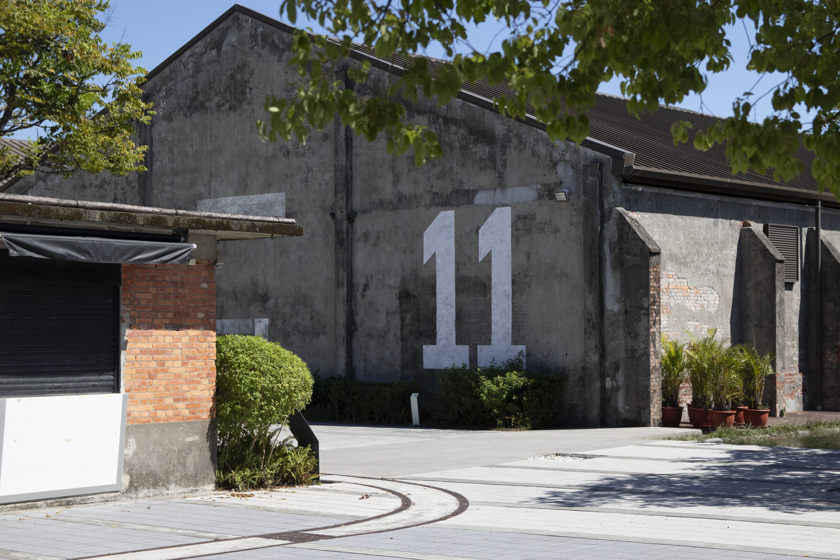
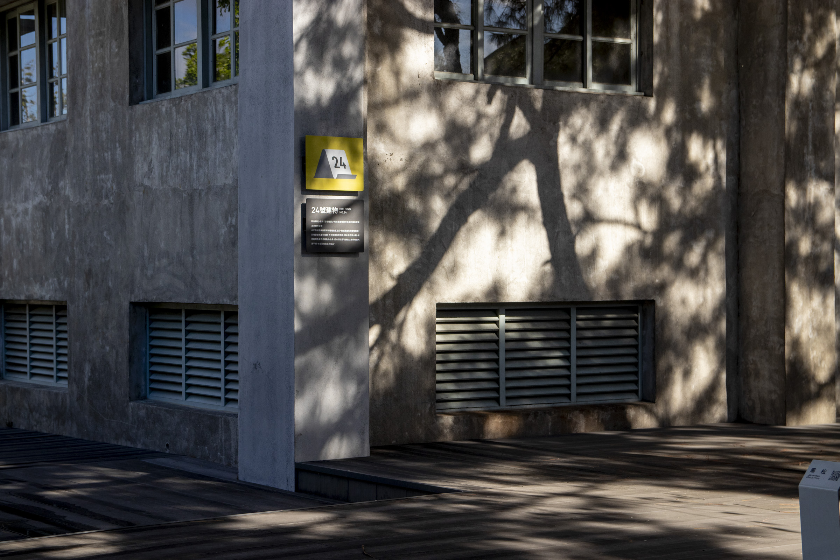
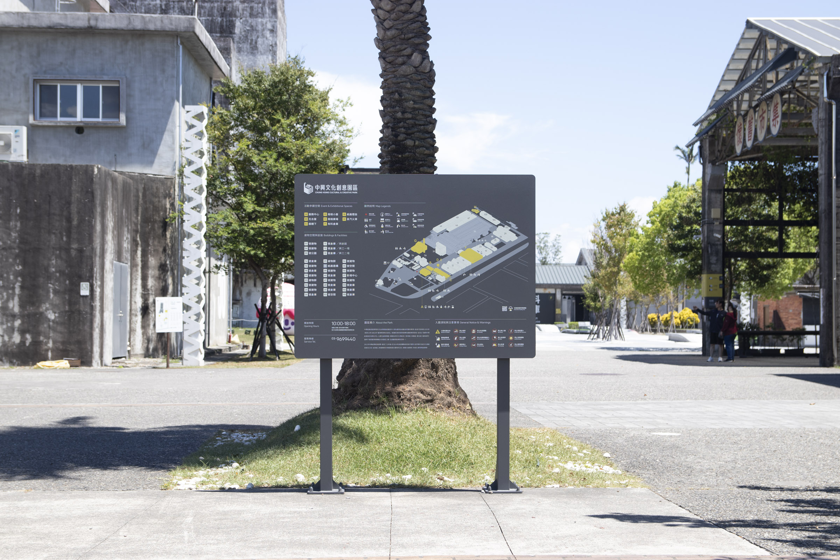
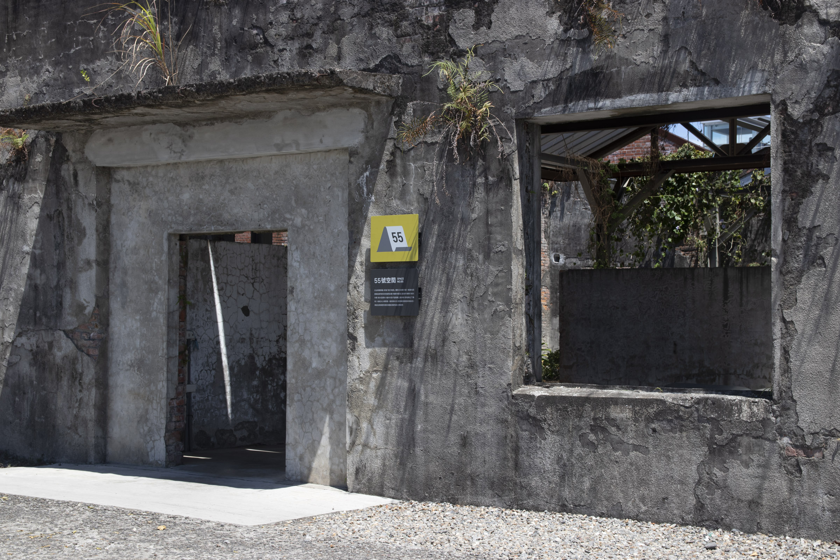
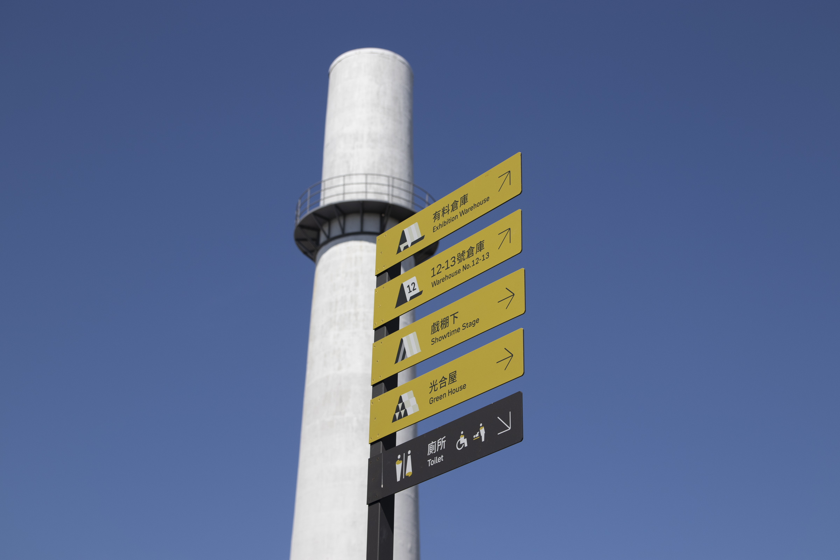
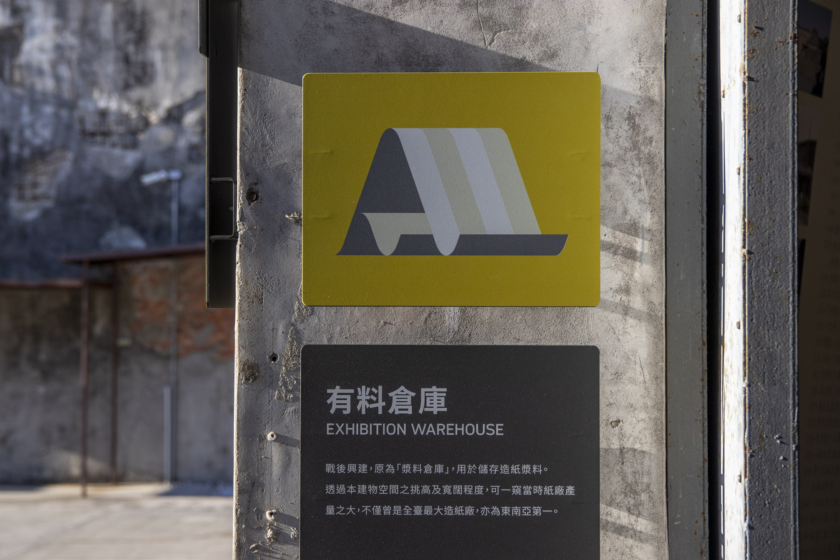
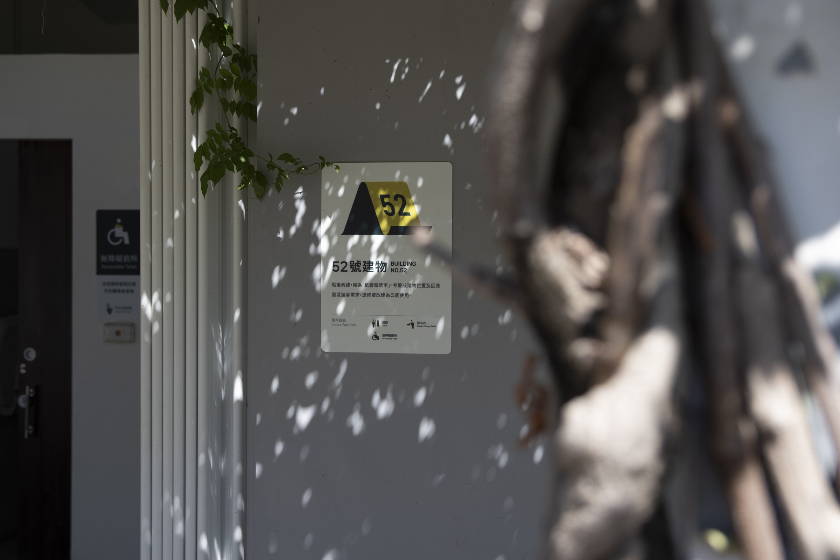
CREDITS
Chung Hsing Cultural & Creative Park - Wayfinding System Redesign
客戶 宜蘭縣政府文化局 中興文化創意產業園區
承攬單位 遠傳電信股份有限公司系統整合分公司
設計單位 跡地有限公司
CL Chung Hsing Cultural & Creative Park, Cultural Affairs Bureau Yilan County
AD 劉銘傑 Ming-Jie Liu 錢柏翰 Po-Han Chien
D 錢柏翰 Po-Han Chien 王祥宇 Xiang-Yu Wang 吳泓震 Hung-Jen Wu
動態設計 伍聖耀
本作品部分圖標設計參考自台灣設計研究院《公共圖標系統》,依據創用CC「姓名標示 4.0 國際(CC BY 4.0)」授權使用。
Pictograms in this work are partially adapted from the “Public Icon System” by the Taiwan Design Research Institute, licensed under CC BY 4.0. Original Source︎︎︎
